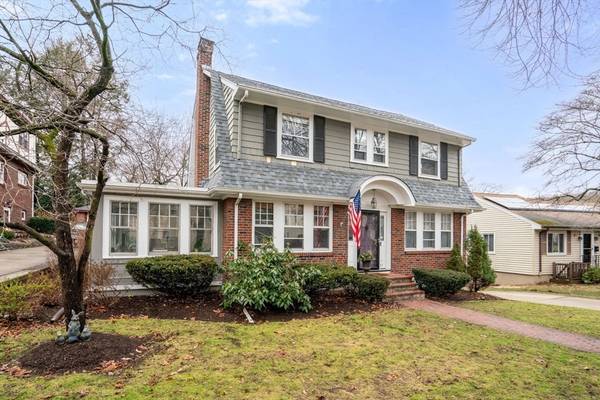For more information regarding the value of a property, please contact us for a free consultation.
Key Details
Sold Price $985,000
Property Type Single Family Home
Sub Type Single Family Residence
Listing Status Sold
Purchase Type For Sale
Square Footage 1,840 sqft
Price per Sqft $535
MLS Listing ID 73206441
Sold Date 04/30/24
Style Colonial
Bedrooms 3
Full Baths 2
HOA Y/N false
Year Built 1940
Annual Tax Amount $4,274
Tax Year 2024
Lot Size 6,534 Sqft
Acres 0.15
Property Description
THIS IS IT! Outstanding opportunity to own this charming 3 bed, 2 bath Colonial style home located on a tree-lined street in a highly desirable neighborhood of West Roxbury. This home offers a completely renovated granite/stainless kitchen with separate breakfast nook. The large living room boasts crown moldings and original fireplace surround with electric insert. Off the living room you will find the heated sunroom great for a home office. The dining room features elegant wallpaper, crown moldings and beautiful wainscoting. Go upstairs to the bedrooms including the large primary bedroom with its own private bathroom and walk-in closet. The partially finished basement offers a great game room/media room with a walk out into the beautifully landscaped fenced in yard with brick patio. This backyard retreat is ready for your summer cookouts! Close to the Arboretum, Hallandale woods and trails, a short distance to Roslindale Village and the commuter rail is just a mile away! A MUST SEE!
Location
State MA
County Suffolk
Area West Roxbury
Zoning R1
Direction Centre Street to Buchanan Road
Rooms
Basement Full, Partially Finished, Walk-Out Access, Interior Entry, Concrete
Primary Bedroom Level Second
Dining Room Flooring - Hardwood, Window(s) - Picture, Lighting - Pendant, Crown Molding
Kitchen Ceiling Fan(s), Flooring - Stone/Ceramic Tile, Window(s) - Picture, Countertops - Stone/Granite/Solid, Cabinets - Upgraded, Exterior Access, Remodeled, Stainless Steel Appliances, Gas Stove, Lighting - Overhead
Interior
Interior Features Cable Hookup, Lighting - Overhead, Closet, Breakfast Bar / Nook, Sun Room, Entry Hall, Game Room
Heating Hot Water, Natural Gas
Cooling Window Unit(s)
Flooring Tile, Vinyl, Hardwood, Flooring - Stone/Ceramic Tile, Flooring - Hardwood
Fireplaces Number 1
Fireplaces Type Living Room
Appliance Gas Water Heater, Water Heater, Range, Dishwasher, Disposal, Microwave, Refrigerator, Washer, Dryer
Laundry Flooring - Vinyl, In Basement, Electric Dryer Hookup, Washer Hookup
Basement Type Full,Partially Finished,Walk-Out Access,Interior Entry,Concrete
Exterior
Exterior Feature Patio, Rain Gutters, Storage, Fenced Yard
Fence Fenced
Community Features Public Transportation, Shopping, Walk/Jog Trails, Medical Facility, Conservation Area, Sidewalks
Utilities Available for Gas Range, for Electric Dryer, Washer Hookup
Roof Type Shingle
Total Parking Spaces 3
Garage No
Building
Lot Description Cleared, Level
Foundation Block
Sewer Public Sewer
Water Public
Architectural Style Colonial
Others
Senior Community false
Acceptable Financing Contract
Listing Terms Contract
Read Less Info
Want to know what your home might be worth? Contact us for a FREE valuation!

Our team is ready to help you sell your home for the highest possible price ASAP
Bought with Mary Hennessey • Mary Hennessey R.E.



