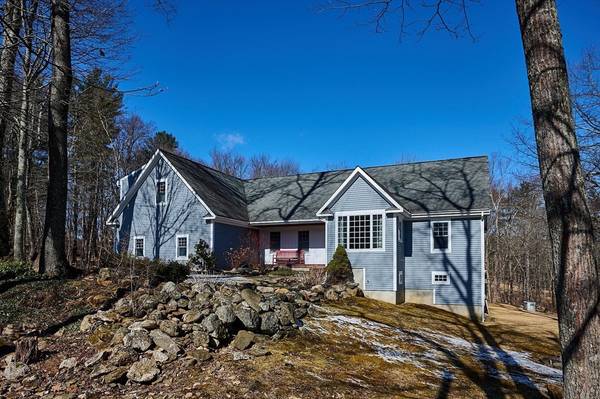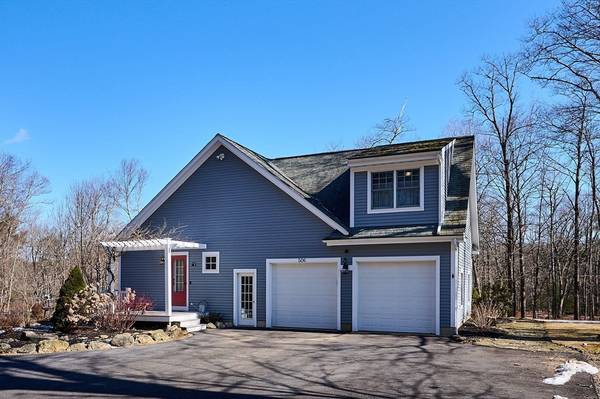For more information regarding the value of a property, please contact us for a free consultation.
Key Details
Sold Price $680,000
Property Type Single Family Home
Sub Type Single Family Residence
Listing Status Sold
Purchase Type For Sale
Square Footage 2,722 sqft
Price per Sqft $249
MLS Listing ID 73208499
Sold Date 04/30/24
Style Other (See Remarks)
Bedrooms 3
Full Baths 2
Half Baths 1
HOA Y/N false
Year Built 2003
Annual Tax Amount $5,824
Tax Year 2024
Lot Size 3.780 Acres
Acres 3.78
Property Description
Unique, timeless, & well-built home, nestled in an idyllic woodsy setting on 3.78 acres. Thoughtful layout that offers myriad options, the first floor includes a gorgeous kitchen with custom cabinetry & ample granite counters, opens to a light-filled sitting/dining room, fireplaced living room, & more formal living/dining room with pocket doors. Also on the first floor are three bedrooms, each with unique features, a huge full bathroom with curbless shower, half bath, & laundry room - all allowing for comfortable single-level living. Upstairs is an additional full bathroom and a 26'x17' bonus room - home office, guest suite, craft or media room - you name it! The huge basement includes a storage room, main room, and workshop with walk out access & a garage door. The grounds include a wraparound deck with hot tub, perennial beds, gardens, stone patio, and path to the 30'x20' pole barn. Convenience & peace of mind with efficient 5 zone heat, A/C, and a whole house automatic generator.
Location
State MA
County Worcester
Zoning RES
Direction GPS friendly
Rooms
Basement Full, Walk-Out Access, Interior Entry, Concrete
Primary Bedroom Level Main, First
Dining Room Flooring - Wood
Kitchen Skylight, Closet/Cabinets - Custom Built, Flooring - Wood, Countertops - Stone/Granite/Solid, Kitchen Island, Breakfast Bar / Nook, Recessed Lighting, Stainless Steel Appliances, Gas Stove, Peninsula
Interior
Interior Features Ceiling Fan(s), Slider, Bonus Room, Mud Room, Foyer, Sitting Room, Internet Available - Broadband
Heating Central, Forced Air, Radiant, Space Heater, Propane, Extra Flue
Cooling Central Air
Flooring Wood, Tile, Hardwood, Wood Laminate, Laminate, Flooring - Stone/Ceramic Tile, Concrete, Flooring - Wood
Fireplaces Number 1
Fireplaces Type Living Room
Appliance Water Heater, Range, Dishwasher, Microwave, Refrigerator, Washer, Dryer, Range Hood, Plumbed For Ice Maker
Laundry Sink, Flooring - Stone/Ceramic Tile, Electric Dryer Hookup, Washer Hookup, First Floor, Gas Dryer Hookup
Basement Type Full,Walk-Out Access,Interior Entry,Concrete
Exterior
Exterior Feature Porch, Deck - Composite, Patio, Rain Gutters, Hot Tub/Spa, Barn/Stable, Professional Landscaping, Screens, Garden, Stone Wall
Garage Spaces 2.0
Utilities Available for Gas Range, for Gas Dryer, for Electric Dryer, Washer Hookup, Icemaker Connection
Roof Type Shingle
Total Parking Spaces 8
Garage Yes
Building
Lot Description Underground Storage Tank
Foundation Concrete Perimeter
Sewer Private Sewer
Water Private
Architectural Style Other (See Remarks)
Schools
Elementary Schools Nb Gr/O'Ham Ctr
Middle Schools Quabbin Reg
High Schools Quabbin Reg
Others
Senior Community false
Read Less Info
Want to know what your home might be worth? Contact us for a FREE valuation!

Our team is ready to help you sell your home for the highest possible price ASAP
Bought with Tracy LaRosa • Daisy Hill Real Estate and Rentals



