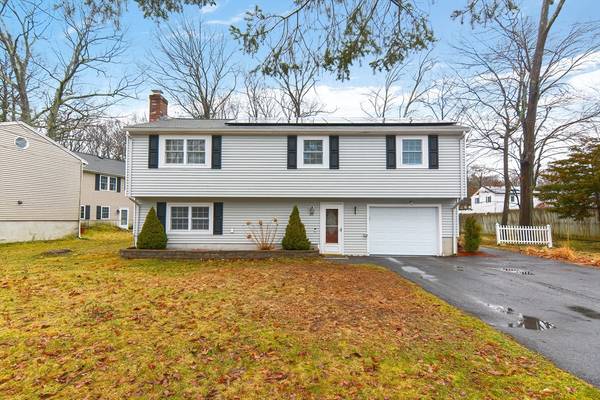For more information regarding the value of a property, please contact us for a free consultation.
Key Details
Sold Price $610,000
Property Type Single Family Home
Sub Type Single Family Residence
Listing Status Sold
Purchase Type For Sale
Square Footage 1,953 sqft
Price per Sqft $312
MLS Listing ID 73210839
Sold Date 04/30/24
Style Raised Ranch
Bedrooms 3
Full Baths 2
HOA Y/N false
Year Built 1971
Annual Tax Amount $6,614
Tax Year 2024
Lot Size 9,583 Sqft
Acres 0.22
Property Description
Prepare to be WOWED! This picture-perfect UPDATED Raised Ranch in great neighborhood is ready and waiting for you! You'll fall in love with the sun-filled OPEN FLOOR PLAN that's perfect for entertaining and the many thoughtful details throughout. Spacious Foyer with built in bench and beadboard coat rack/cubbies...fireplaced Family Room with lovely detailed molding...white cabinet eat-in Kitchen with island, granite countertops, tile backsplash and stainless steel appliances...large Living Room with crown molding...Family Room with high ceilings, slider to Deck overlooking backyard...3 Bedrooms with great closets, crown molding, overhead lighting...2 beautiful Full Baths (one on each level)...1st floor Laundry...1 car Garage. Tastefully renovated from top to bottom with recessed lighting, gleaming hardwood floors (main level), lux vinyl flooring (1st floor), OWNED Solar Panels to help you SAVE MONEY! This stunning home is LIKE-NEW...hurry and see what makes it so special. WELCOME HOME!
Location
State MA
County Worcester
Zoning RB
Direction Congress Street to Paula Road
Rooms
Family Room Ceiling Fan(s), Vaulted Ceiling(s), Flooring - Hardwood, Deck - Exterior, Exterior Access, Open Floorplan, Recessed Lighting, Slider, Lighting - Overhead
Basement Finished
Primary Bedroom Level Second
Kitchen Flooring - Hardwood, Dining Area, Countertops - Stone/Granite/Solid, Kitchen Island, Open Floorplan, Recessed Lighting, Stainless Steel Appliances, Lighting - Pendant, Lighting - Overhead
Interior
Interior Features Closet, Closet/Cabinets - Custom Built, Beadboard, Lighting - Overhead, Crown Molding, Entrance Foyer, Bonus Room, High Speed Internet
Heating Forced Air, Natural Gas, Fireplace
Cooling Central Air
Flooring Tile, Hardwood, Vinyl / VCT, Flooring - Vinyl
Fireplaces Number 1
Fireplaces Type Family Room
Appliance Water Heater, Range, Dishwasher, Disposal, Microwave, Refrigerator, Washer, Dryer
Laundry Flooring - Vinyl, First Floor
Basement Type Finished
Exterior
Exterior Feature Deck - Composite
Garage Spaces 1.0
Community Features Public Transportation, Shopping, Park, Walk/Jog Trails, Medical Facility, Bike Path, Highway Access, Public School, Other
Roof Type Shingle
Total Parking Spaces 4
Garage Yes
Building
Lot Description Level
Foundation Concrete Perimeter
Sewer Public Sewer
Water Public
Architectural Style Raised Ranch
Schools
Elementary Schools Brkside/Woodlnd
Middle Schools Stacy Ms
High Schools Milford Hs
Others
Senior Community false
Read Less Info
Want to know what your home might be worth? Contact us for a FREE valuation!

Our team is ready to help you sell your home for the highest possible price ASAP
Bought with Lynne Grden • Keller Williams Pinnacle MetroWest



