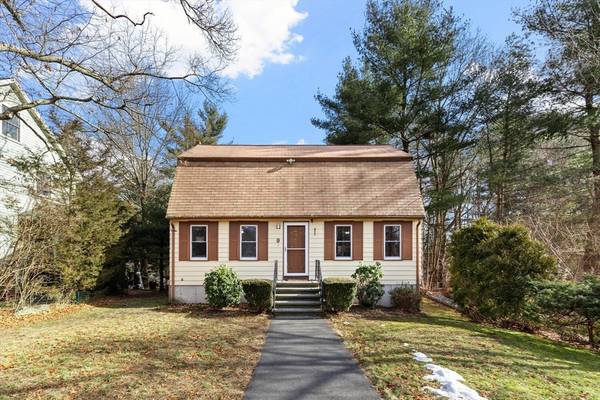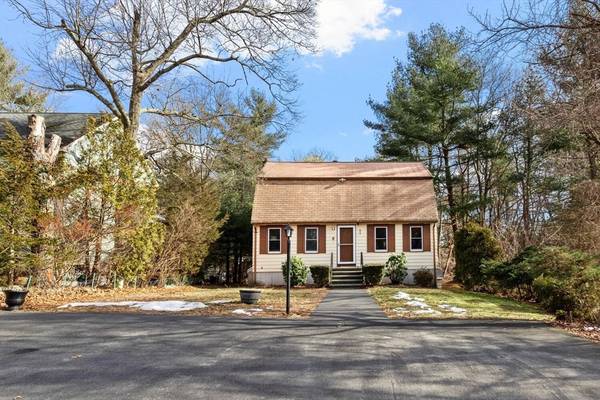For more information regarding the value of a property, please contact us for a free consultation.
Key Details
Sold Price $605,000
Property Type Single Family Home
Sub Type Single Family Residence
Listing Status Sold
Purchase Type For Sale
Square Footage 1,690 sqft
Price per Sqft $357
MLS Listing ID 73202477
Sold Date 04/29/24
Style Colonial
Bedrooms 3
Full Baths 1
Half Baths 1
HOA Y/N false
Year Built 1983
Annual Tax Amount $6,029
Tax Year 2023
Lot Size 0.300 Acres
Acres 0.3
Property Description
Wonderful Colonial-style home located on a private, quiet street. This home has had many updates over the years and is tastefully decorated. The kitchen is updated with beautiful hardwood floors, granite countertops, and young GE stainless steel appliances. The Dining room provides a custom table with granite countertops and additional cabinet space. One will find the oversized living room, graced with beautiful hardwood floors, bright and airy. The first floor offers an additional room for an office, bedroom, or media room with direct access to the rear deck. The second floor provides three additional well-sized bedrooms with a front-to-back main bedroom. The rear yard offers a level of private space with a storage shed and chicken coup. There is a wood stove located in the basement. Please see attached for updates.
Location
State MA
County Middlesex
Zoning 3
Direction Oak St => South Munroe
Rooms
Basement Full, Partially Finished, Walk-Out Access
Primary Bedroom Level Second
Dining Room Ceiling Fan(s), Flooring - Hardwood
Kitchen Flooring - Hardwood, Countertops - Stone/Granite/Solid, Stainless Steel Appliances
Interior
Interior Features Ceiling Fan(s), Closet, Slider, Office, Bonus Room
Heating Forced Air, Baseboard, Propane
Cooling Central Air
Flooring Tile, Hardwood, Parquet, Flooring - Hardwood, Flooring - Wall to Wall Carpet
Fireplaces Number 1
Appliance Electric Water Heater, Microwave, ENERGY STAR Qualified Refrigerator, ENERGY STAR Qualified Dishwasher, Range
Laundry In Basement
Basement Type Full,Partially Finished,Walk-Out Access
Exterior
Exterior Feature Deck - Wood, Storage
Community Features Public Transportation, Highway Access, Public School
Utilities Available for Electric Range
Roof Type Shingle
Total Parking Spaces 3
Garage No
Building
Foundation Concrete Perimeter
Sewer Public Sewer
Water Private
Architectural Style Colonial
Others
Senior Community false
Acceptable Financing Contract
Listing Terms Contract
Read Less Info
Want to know what your home might be worth? Contact us for a FREE valuation!

Our team is ready to help you sell your home for the highest possible price ASAP
Bought with Hunter Letendre • Berkshire Hathaway HomeServices Verani Realty



