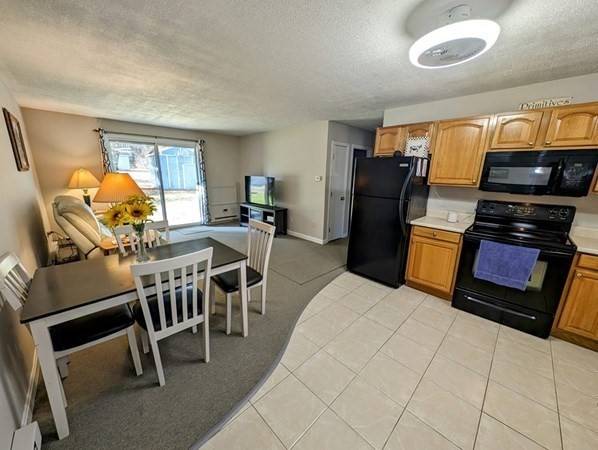For more information regarding the value of a property, please contact us for a free consultation.
Key Details
Sold Price $220,000
Property Type Condo
Sub Type Condominium
Listing Status Sold
Purchase Type For Sale
Square Footage 691 sqft
Price per Sqft $318
MLS Listing ID 73216213
Sold Date 04/30/24
Bedrooms 2
Full Baths 1
HOA Fees $350/mo
Year Built 1971
Annual Tax Amount $1,368
Tax Year 2024
Property Description
Completely updated & never occupied! Fresh paint, carpeting, light fixtures & washer/dryer set up in the unit! Nothing to do but unpack & enjoy! Fantastic location off main commuting route & close to shops, schools & highways. This homeowner never got to move in to her custom upgraded home before a family emergency forced the sale of this first floor 2 BR unit! Wait for the inground pool to open in the spring & then make a bee-line to the lounge area & splash on in! Wall a/c unit removed but I just put a mini-split in my investment property in same complex to make heating/cooling much more efficient! Great location & no worry of mowing, shoveling, plowing & exterior maintenance of a regular house. Low condo dues inc all ext maintenance, water, sewer, inground pool & trash removal. Please see paperclip for additional information. Not for rent. 2 pets allowed, Dog size limit is 20 lb. See 5.10 of rules for details. Confirm if FHA approved complex.
Location
State MA
County Worcester
Zoning A
Direction RT 20/CVS, go right at light. At stop, go straight across Stafford St to Center Depot, 1st on left
Rooms
Basement N
Primary Bedroom Level First
Kitchen Dining Area, Country Kitchen, Dryer Hookup - Electric, Exterior Access, Open Floorplan, Remodeled, Lighting - Overhead
Interior
Heating Electric
Cooling Other
Flooring Vinyl, Carpet
Appliance Range, Dishwasher, Microwave, Washer, Dryer
Laundry Laundry Closet, Remodeled, First Floor, In Unit, Electric Dryer Hookup, Washer Hookup
Basement Type N
Exterior
Exterior Feature Patio, Other
Pool Association, In Ground
Community Features Public Transportation, Highway Access, Public School, Other
Utilities Available for Electric Range, for Electric Oven, for Electric Dryer, Washer Hookup
Roof Type Shingle
Total Parking Spaces 2
Garage No
Building
Story 1
Sewer Public Sewer
Water Well, Private
Schools
Elementary Schools Char Elementary
Middle Schools Charlton Middle
High Schools Shepherd Hl/Bp
Others
Pets Allowed Yes w/ Restrictions
Senior Community false
Acceptable Financing Contract
Listing Terms Contract
Pets Allowed Yes w/ Restrictions
Read Less Info
Want to know what your home might be worth? Contact us for a FREE valuation!

Our team is ready to help you sell your home for the highest possible price ASAP
Bought with Carl Cempe • StartPoint Realty



