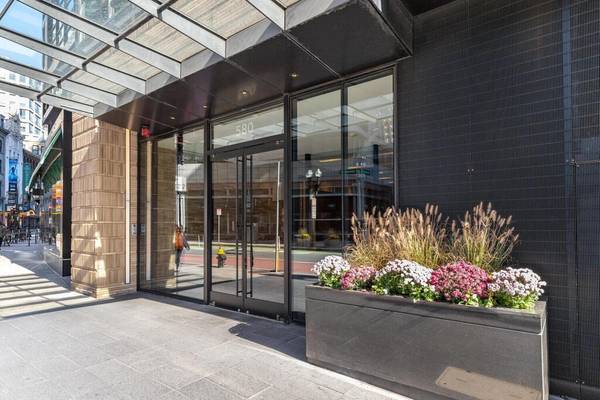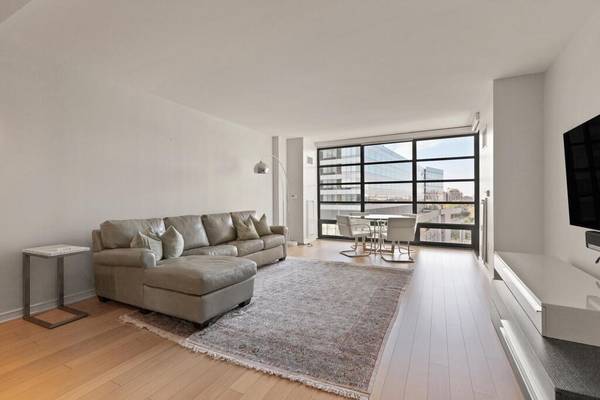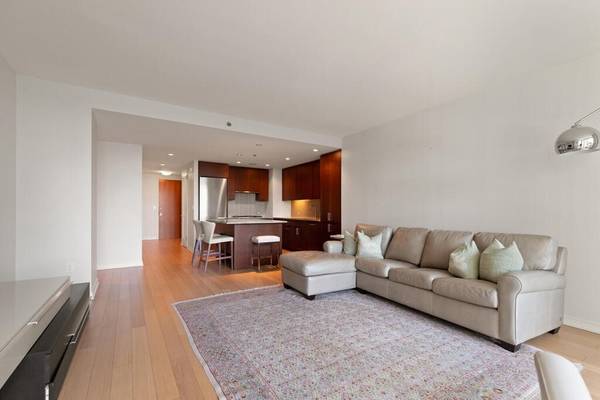For more information regarding the value of a property, please contact us for a free consultation.
Key Details
Sold Price $1,250,000
Property Type Condo
Sub Type Condominium
Listing Status Sold
Purchase Type For Sale
Square Footage 1,370 sqft
Price per Sqft $912
MLS Listing ID 73180191
Sold Date 04/30/24
Bedrooms 2
Full Baths 2
HOA Fees $1,675/mo
Year Built 2013
Annual Tax Amount $15,236
Tax Year 2023
Property Description
Exceptional luxury living at Millennium Place, a full-service, 5-star residence nestled Downtown, just one block from the Common, across the street from the Ritz-Carlton & near Theater & Financial Districts, T-stations, major routes, shops & eateries. Open, airy & bright 11th floor unit boasts dramatic floor-to-ceiling windows, built-ins, custom window treatments & electric shades. Nicely sized kitchen is outfitted w/stainless steel appliances, generous cabinets & center island with wine fridge & opens to LR/DR combo with that amazing wall of windows. Primary BR boasts sleek en suite & 2 closets. 2nd BR & full bath, plus in-unit laundry. All this complimented by MP's robust luxury amenities including 24/7 concierge & doorman, Owner's Club w/fireplace, bar, dining room & access to private garden. Fitness Center with yoga studio, children's playroom, screening/media room. Added bonus: one car (valet) parking. Extraordinary community where luxury, style & convenience converge seamlessly.
Location
State MA
County Suffolk
Zoning CD
Direction Millennium Place: located at the corner of Washington Street and Avery Street.
Rooms
Basement N
Primary Bedroom Level Main, First
Dining Room Open Floorplan
Kitchen Countertops - Stone/Granite/Solid, Countertops - Upgraded, Kitchen Island, Breakfast Bar / Nook, Cabinets - Upgraded, Open Floorplan, Recessed Lighting, Stainless Steel Appliances, Wine Chiller, Gas Stove
Interior
Heating Forced Air, Heat Pump
Cooling Central Air, Heat Pump
Flooring Tile, Stone / Slate, Wood Laminate
Appliance Range, Dishwasher, Disposal, Refrigerator, Washer, Dryer
Laundry First Floor, In Unit, Electric Dryer Hookup, Washer Hookup
Basement Type N
Exterior
Garage Spaces 1.0
Community Features Public Transportation, Shopping, Park, Walk/Jog Trails, Medical Facility, T-Station, University, Other
Utilities Available for Electric Range, for Electric Dryer, Washer Hookup
Garage Yes
Building
Story 1
Sewer Public Sewer
Water Public
Others
Pets Allowed Yes
Senior Community false
Pets Allowed Yes
Read Less Info
Want to know what your home might be worth? Contact us for a FREE valuation!

Our team is ready to help you sell your home for the highest possible price ASAP
Bought with Kaitlyn Attfield • Luxury Residential Group, LLC



