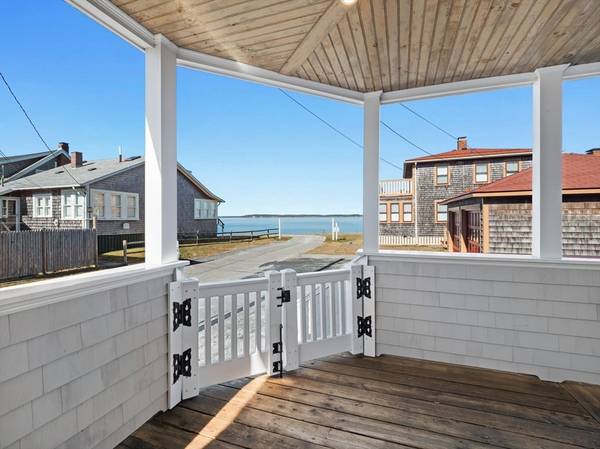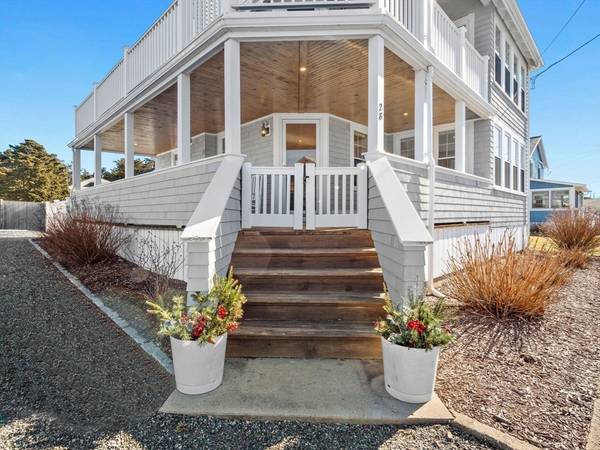For more information regarding the value of a property, please contact us for a free consultation.
Key Details
Sold Price $1,225,000
Property Type Single Family Home
Sub Type Single Family Residence
Listing Status Sold
Purchase Type For Sale
Square Footage 1,383 sqft
Price per Sqft $885
MLS Listing ID 73202200
Sold Date 05/01/24
Style Victorian,Cottage
Bedrooms 4
Full Baths 1
Half Baths 1
HOA Fees $41/ann
HOA Y/N true
Year Built 1925
Annual Tax Amount $5,399
Tax Year 2024
Lot Size 3,920 Sqft
Acres 0.09
Property Description
This is the location for beach lovers, boaters, those looking for Cape Cod fun. The property is a member of one of the most sought after neighborhoods on the Cape. The Home itself was transformed in 2018 and the renovations opened up the layout and let the sunlight in. Kitchen is custom with Amish hardwood cabinetry inside and out, and a dream. All new roof, windows, siding, bathroom and gorgeous long pine floors. Covered wrap around porch with gate perfect for small children safety or pets. Second floor boasts large deck accessible from 2 of the 4 bedrooms. Outside a one car garage with extra storage, fenced in yard and outdoor shower. The house has a whole house automatic generator in case of storms. Views are enchanting year round and the beach is one house away. Lots of activities yearly and an association dock and float. Engineering begun for a new title v system, as the existing one will fail due to code, however the installation and further expense will be Buyers respobsibility
Location
State MA
County Barnstable
Area Pocasset
Zoning 101
Direction Rt 28 to Right on Barlows Landing Rd to Right on Wings Neck Rd to Right on Spurr. #28 on right
Rooms
Basement Partial
Primary Bedroom Level Second
Dining Room Flooring - Wood, Open Floorplan, Remodeled
Kitchen Bathroom - Half, Closet/Cabinets - Custom Built, Flooring - Wood, Dining Area, Countertops - Stone/Granite/Solid, Countertops - Upgraded, Kitchen Island, Cabinets - Upgraded, Exterior Access, Open Floorplan, Recessed Lighting, Stainless Steel Appliances, Gas Stove, Lighting - Overhead, Vestibule
Interior
Heating Electric, Ductless
Cooling Ductless
Flooring Wood, Tile
Fireplaces Number 1
Fireplaces Type Living Room
Appliance Gas Water Heater, Range, Microwave, Refrigerator, Washer/Dryer
Laundry Electric Dryer Hookup, Washer Hookup
Basement Type Partial
Exterior
Exterior Feature Porch, Balcony, Outdoor Shower
Garage Spaces 1.0
Fence Fenced/Enclosed
Community Features Walk/Jog Trails, Marina, Public School
Utilities Available for Gas Range, for Electric Dryer, Washer Hookup, Generator Connection
Waterfront Description Beach Front,Ocean,Beach Ownership(Association)
View Y/N Yes
View Scenic View(s)
Roof Type Shingle
Total Parking Spaces 4
Garage Yes
Waterfront Description Beach Front,Ocean,Beach Ownership(Association)
Building
Lot Description Flood Plain, Cleared
Foundation Other
Sewer Inspection Required for Sale, Private Sewer
Water Public
Architectural Style Victorian, Cottage
Others
Senior Community false
Read Less Info
Want to know what your home might be worth? Contact us for a FREE valuation!

Our team is ready to help you sell your home for the highest possible price ASAP
Bought with Donna M. Vona • Berkshire Hathaway HomeServices Commonwealth Real Estate



