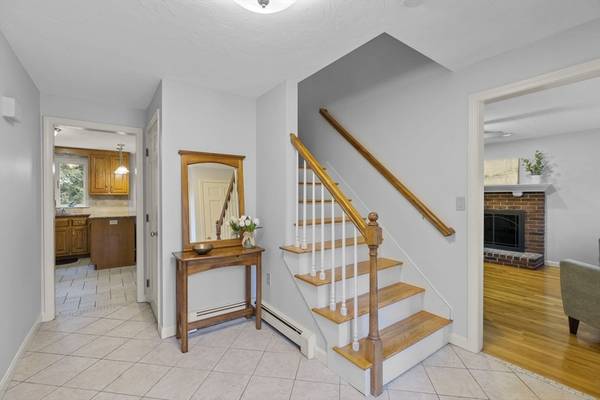For more information regarding the value of a property, please contact us for a free consultation.
Key Details
Sold Price $965,000
Property Type Single Family Home
Sub Type Single Family Residence
Listing Status Sold
Purchase Type For Sale
Square Footage 2,996 sqft
Price per Sqft $322
Subdivision Spring Valley Estates
MLS Listing ID 73209707
Sold Date 05/01/24
Style Colonial
Bedrooms 5
Full Baths 3
Half Baths 1
HOA Y/N false
Year Built 1987
Annual Tax Amount $10,974
Tax Year 2024
Lot Size 0.460 Acres
Acres 0.46
Property Description
Fantastic 5 bdrm, 3.5 bath colonial situated in desirable neighborhood. Spacious home offers 3000 sqft of living space, w/ hardwood flrs, decorative moldings & chair rail. Kitchen features granite countertops, SS steel appliances, peninsula, dining area & access to deck. Quaint family room w/ fireplace, hardwd flrs & ceiling fan. Large bonus rm above garage boasts wood flrs, ceiling fan. Gracious dining room w/ hardwd flrs, chair rail & bay window allowing lots of natural light, opens to large living rm. 1st flr bdrm w/ cathedral ceiling, full bath, walk-in closet & slider to deck provide in-law, au pair or 1 level living possibilities.Generous primary suite w/ cathedral ceiling, walk-in closet, bath. 3 add'l oversized bdrms & full bath complete 2nd level. Unfinished lower level & walk-up attic provide possibilities for expansion. Beautifully manicured large lot with deck, patio, sprinkler system, Koi pond & 2car garage. Close to town, schools, restaurants, shops, & commuter rail.
Location
State MA
County Norfolk
Zoning res
Direction Oak St to Audubon Dr
Rooms
Family Room Ceiling Fan(s), Flooring - Hardwood, Cable Hookup
Basement Full, Interior Entry, Bulkhead, Radon Remediation System, Concrete, Unfinished
Primary Bedroom Level Second
Dining Room Flooring - Hardwood, Window(s) - Bay/Bow/Box, Chair Rail
Kitchen Flooring - Stone/Ceramic Tile, Dining Area, Countertops - Stone/Granite/Solid, Deck - Exterior, Exterior Access, Stainless Steel Appliances, Peninsula
Interior
Interior Features Bathroom - Full, Bathroom - With Shower Stall, Ceiling Fan(s), Bathroom, Bonus Room, Walk-up Attic
Heating Baseboard, Oil
Cooling None
Flooring Wood, Tile, Carpet, Hardwood, Flooring - Wood
Fireplaces Number 1
Fireplaces Type Family Room
Appliance Water Heater, Tankless Water Heater, Range, Dishwasher, Microwave, Refrigerator, Washer, Dryer
Laundry Flooring - Stone/Ceramic Tile, First Floor, Electric Dryer Hookup, Washer Hookup
Basement Type Full,Interior Entry,Bulkhead,Radon Remediation System,Concrete,Unfinished
Exterior
Exterior Feature Deck, Patio, Rain Gutters, Sprinkler System, Other
Garage Spaces 2.0
Community Features Public Transportation, Shopping, Pool, Tennis Court(s), Park, Walk/Jog Trails, Golf, Highway Access, Public School, T-Station
Utilities Available for Electric Range, for Electric Oven, for Electric Dryer, Washer Hookup
Roof Type Shingle
Total Parking Spaces 4
Garage Yes
Building
Lot Description Corner Lot, Easements, Cleared
Foundation Concrete Perimeter
Sewer Public Sewer
Water Public
Others
Senior Community false
Acceptable Financing Contract
Listing Terms Contract
Read Less Info
Want to know what your home might be worth? Contact us for a FREE valuation!

Our team is ready to help you sell your home for the highest possible price ASAP
Bought with Angela Green • RE/MAX Executive Realty



