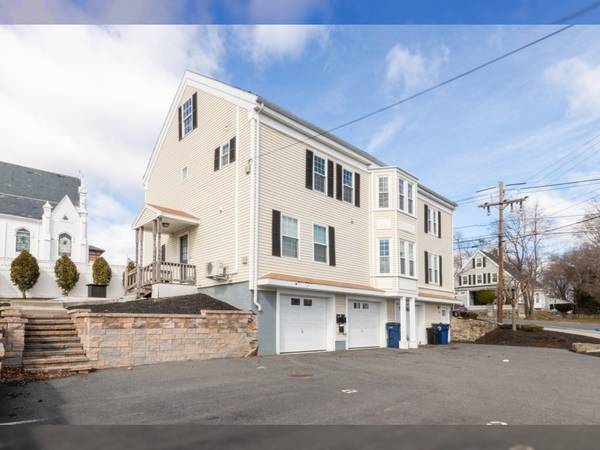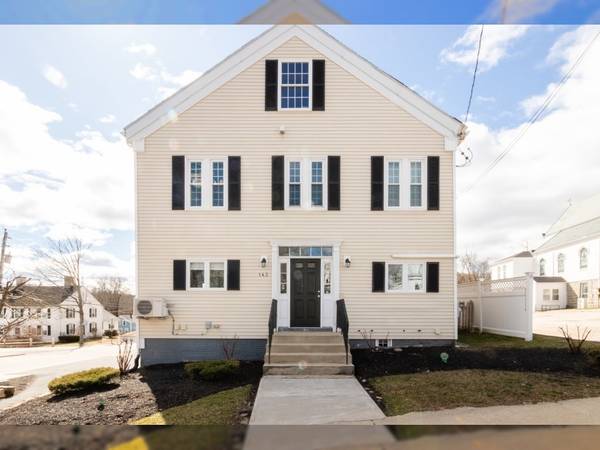For more information regarding the value of a property, please contact us for a free consultation.
Key Details
Sold Price $280,000
Property Type Condo
Sub Type Condominium
Listing Status Sold
Purchase Type For Sale
Square Footage 600 sqft
Price per Sqft $466
MLS Listing ID 73210750
Sold Date 05/01/24
Style Other (See Remarks)
Bedrooms 1
Full Baths 1
HOA Fees $150/mo
Year Built 1910
Annual Tax Amount $3,137
Tax Year 2023
Property Description
Welcome to your updated retreat nestled in the heart of Medway. This delightful 1 bedroom, 1 bathroom, first floor condo offers an ideal blend of comfort, convenience, & modern living. Step into a bright and inviting living space, fully remodeled in 2017, and adorned with contemporary finishes and hardwood floors throughout. The open layout seamlessly connects the living and kitchen areas, creating a perfect space for relaxation & entertaining. The kitchen boasts sleek countertops, stainless steel appliances, and plenty of custom cabinets. Attached 1 car garage and assigned parking space on the basement level along with private laundry area. Energy efficient heating system with on demand hot water keeps your heating bill low. Conveniently located on the Medway/Franklin line and minutes to the Franklin T stops. With easy access to 495, shopping centers, and dining options, everything you need is just moments away. Enjoy hassle free living with a low HOA fee of $150/mo and pet friendly.
Location
State MA
County Norfolk
Zoning VC-E
Direction Corner of Sanford and Village
Rooms
Basement Y
Primary Bedroom Level First
Kitchen Flooring - Hardwood, Dining Area, Pantry, Countertops - Stone/Granite/Solid, Cabinets - Upgraded, Stainless Steel Appliances, Gas Stove
Interior
Heating Baseboard, Propane
Cooling Wall Unit(s)
Flooring Wood
Appliance Range, Dishwasher, Microwave, Refrigerator
Laundry In Basement, In Building, Electric Dryer Hookup
Basement Type Y
Exterior
Exterior Feature Patio
Garage Spaces 1.0
Community Features Shopping, Park, Walk/Jog Trails, Stable(s), Bike Path, Highway Access, Public School, T-Station
Utilities Available for Gas Range, for Electric Dryer
Total Parking Spaces 1
Garage Yes
Building
Story 2
Sewer Public Sewer
Water Public
Schools
Elementary Schools Mcgovern/Burke
Middle Schools Medway Middle
High Schools Medway High
Others
Pets Allowed Yes
Senior Community false
Acceptable Financing Contract
Listing Terms Contract
Pets Allowed Yes
Read Less Info
Want to know what your home might be worth? Contact us for a FREE valuation!

Our team is ready to help you sell your home for the highest possible price ASAP
Bought with Susan Kenney • RE/MAX Executive Realty



