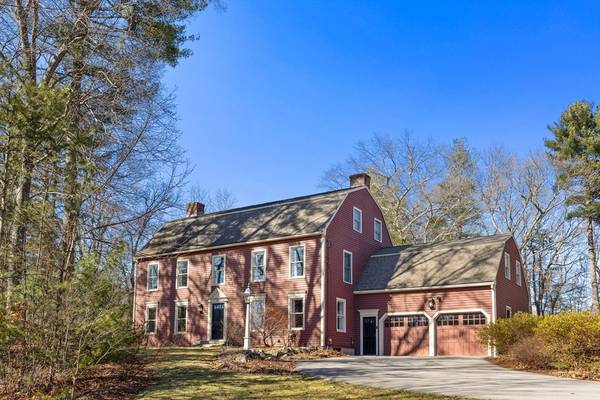For more information regarding the value of a property, please contact us for a free consultation.
Key Details
Sold Price $887,000
Property Type Single Family Home
Sub Type Single Family Residence
Listing Status Sold
Purchase Type For Sale
Square Footage 3,588 sqft
Price per Sqft $247
MLS Listing ID 73212015
Sold Date 05/01/24
Style Colonial
Bedrooms 5
Full Baths 2
Half Baths 1
HOA Y/N false
Year Built 1986
Annual Tax Amount $11,102
Tax Year 2024
Lot Size 1.030 Acres
Acres 1.03
Property Description
PREPARE TO FALL IN LOVE! Relocating executive seller & spouse have meticulously maintained this home, loaded with updates & charm throughout. Glide through the homes Foyer & enjoy an OPEN CONCEPT FLOOR PLAN with great flow, gleaming HARDWOOD floors & an abundance of natural light throughout! An updated GOURMET KITCHEN is located in the heart of the home, with large center island & bonus prep sink, stainless steel appliances, plus a large eat-in area & coffee bar. Large living room with fireplace, and a sun-drenched dining room (also with a fireplace!) round off the first floor. Upstairs, a LUXURY PRIMARY BEDROOM SUITE complete with SPA-LIKE bathroom & WALK-IN CUSTOM CLOSET / dressing room that makes this SUITE truly one of a kind. 4 add't large bedrooms round off the 2nd and 3rd floors. BONUS living area (with private staircase) on 2nd floor makes the perfect HOME GYM / HOME OFFICE. Private FENCED yard & brick patio. TOP SCHOOLS & THE PERFECT HOME - NOTHING TO DO BUT MOVE IN!
Location
State MA
County Worcester
Zoning RC
Direction Conveniently located minutes to major commuting routes, schools, and area amenities.
Rooms
Family Room Flooring - Hardwood, Open Floorplan
Basement Full
Primary Bedroom Level Second
Dining Room Flooring - Hardwood
Kitchen Flooring - Hardwood, Dining Area, Pantry, Countertops - Stone/Granite/Solid, Countertops - Upgraded, Kitchen Island, Cabinets - Upgraded, Exterior Access, Open Floorplan, Remodeled, Stainless Steel Appliances
Interior
Interior Features Closet, Open Floorplan, Wainscoting, Entry Hall, Exercise Room, Central Vacuum
Heating Baseboard, Oil
Cooling Central Air, Ductless
Flooring Tile, Hardwood, Flooring - Hardwood
Fireplaces Number 2
Fireplaces Type Dining Room, Living Room
Appliance Electric Water Heater, Oven, Dishwasher, Microwave, Range, Refrigerator, Washer, Dryer
Laundry Main Level, Electric Dryer Hookup, Washer Hookup, First Floor
Basement Type Full
Exterior
Exterior Feature Patio, Professional Landscaping, Sprinkler System, Stone Wall
Garage Spaces 2.0
Community Features Public Transportation, Shopping, Pool, Tennis Court(s), Park, Walk/Jog Trails, Stable(s), Golf, Medical Facility, Laundromat, Bike Path, Conservation Area, Highway Access, House of Worship, Private School, Public School, T-Station
Utilities Available for Gas Range, Washer Hookup
Roof Type Shingle
Total Parking Spaces 4
Garage Yes
Building
Lot Description Level
Foundation Concrete Perimeter
Sewer Private Sewer
Water Public
Architectural Style Colonial
Schools
High Schools Milford
Others
Senior Community false
Read Less Info
Want to know what your home might be worth? Contact us for a FREE valuation!

Our team is ready to help you sell your home for the highest possible price ASAP
Bought with Cheryl A. Luccini • Keller Williams Elite



