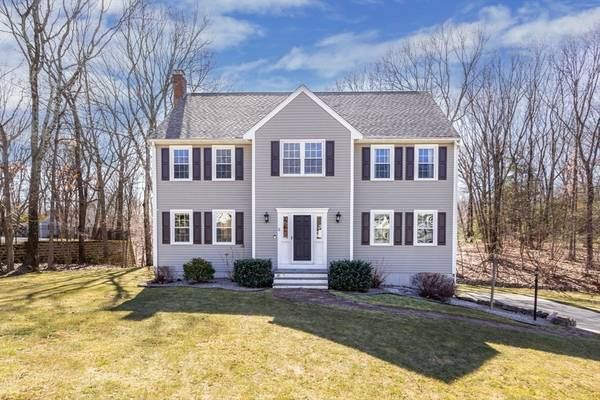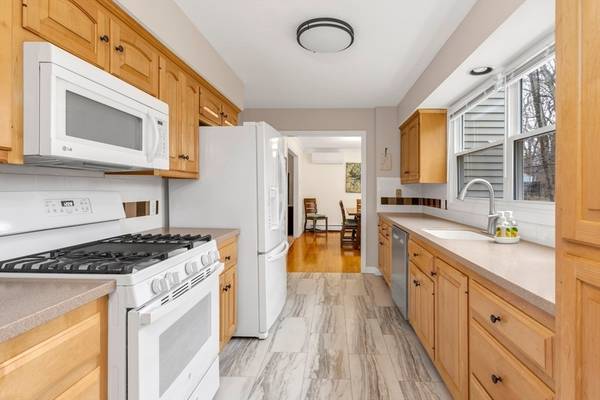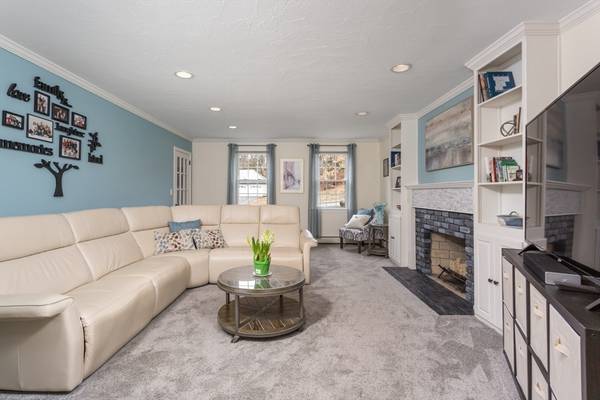For more information regarding the value of a property, please contact us for a free consultation.
Key Details
Sold Price $930,000
Property Type Single Family Home
Sub Type Single Family Residence
Listing Status Sold
Purchase Type For Sale
Square Footage 3,373 sqft
Price per Sqft $275
Subdivision Kennedy
MLS Listing ID 73211395
Sold Date 05/02/24
Style Colonial
Bedrooms 4
Full Baths 3
HOA Y/N false
Year Built 1988
Annual Tax Amount $10,132
Tax Year 2024
Lot Size 0.690 Acres
Acres 0.69
Property Description
Just in time for St. Paddy's Day....1 LUCKY BUYER will have the privilege of calling this 4 bdrm,3 bath colonial..."HOME". Situated on a .69 acre lot in a sought after Kennedy/Horace Mann neighborhood, this home has been meticulously maintained by it's current owners. With 4 levels of living space, it's very deceiving from the outside. The bright, cabinet packed kitchen w/ corian counters faces the back yard & sits between 2 lrg rooms; one has a bump out bay & is currently used as a sleeping area & the other has a dining area w/ slider out to lrg deck & affixed gazebo. LR has French doors & wainscotting while the FR is centered by a wood burning FP & custom built- ins. Main bdrm on 2nd floor w/ beautifully remodeled bath & walk in closet. 3 addl generous sized bdrms & full bath complete 2nd floor. 3rd floor walk up and finished LL offer options for office, gym, playroom etc. Added bonuses: full bath on 1st flr, gleaming hrdwds, town water/sewer/natural gas & so much more!
Location
State MA
County Norfolk
Zoning res
Direction Oakland Parkway or Norumbega to Ashbury
Rooms
Family Room Closet/Cabinets - Custom Built, Flooring - Wall to Wall Carpet
Basement Finished, Garage Access, Radon Remediation System
Primary Bedroom Level Second
Dining Room Flooring - Hardwood, Window(s) - Bay/Bow/Box
Kitchen Countertops - Stone/Granite/Solid, Cabinets - Upgraded
Interior
Interior Features Bonus Room, Game Room
Heating Baseboard, Natural Gas
Cooling Central Air, Ductless
Flooring Flooring - Wall to Wall Carpet
Fireplaces Number 1
Fireplaces Type Family Room
Appliance Range, Dishwasher, Disposal, Microwave, Washer, Dryer
Laundry Flooring - Stone/Ceramic Tile, Second Floor
Basement Type Finished,Garage Access,Radon Remediation System
Exterior
Exterior Feature Deck
Garage Spaces 2.0
Community Features Public Transportation, Shopping, Walk/Jog Trails, Golf, T-Station, University
Utilities Available for Gas Range, Generator Connection
Roof Type Shingle
Total Parking Spaces 6
Garage Yes
Building
Lot Description Wooded
Foundation Concrete Perimeter
Sewer Public Sewer
Water Public
Architectural Style Colonial
Schools
Elementary Schools Kennedy
Middle Schools Horace Mann
High Schools Fhs
Others
Senior Community false
Read Less Info
Want to know what your home might be worth? Contact us for a FREE valuation!

Our team is ready to help you sell your home for the highest possible price ASAP
Bought with Susan Morrison • RE/MAX Executive Realty



