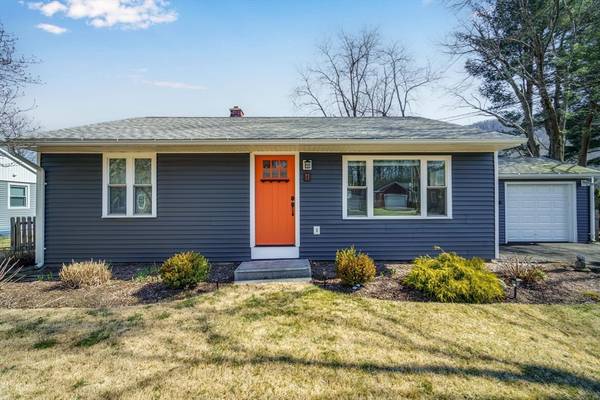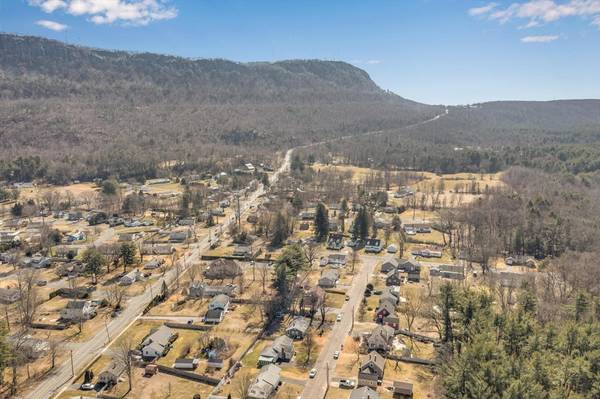For more information regarding the value of a property, please contact us for a free consultation.
Key Details
Sold Price $400,000
Property Type Single Family Home
Sub Type Single Family Residence
Listing Status Sold
Purchase Type For Sale
Square Footage 1,250 sqft
Price per Sqft $320
MLS Listing ID 73217860
Sold Date 05/02/24
Style Contemporary,Ranch
Bedrooms 3
Full Baths 1
HOA Y/N false
Year Built 1953
Annual Tax Amount $2,612
Tax Year 2023
Lot Size 9,147 Sqft
Acres 0.21
Property Description
Totally Remodeled RANCH w New windows, New Roof, New AC System, New Kitchen, New Driveway. Fenced in Private Back yard w views of Mount Tom. Newly remodeled kitchen w Stainless Steel Appliances w Granite Counters and Granite Breakfast Bar, Open Floor Plan w Cathedral Ceilings. Finished basement with Bedroom w Egress Window and Built in Sound System plus Game Room/Living Room. Hardwood floors throughout. Newly remodeled Bathroom w Granite Vanity. 2 bedrooms on 1st floor + 1 bedroom in basement. Immaculate Easthampton home awaits YOU. Walking distance to Downtown Easthampton and only 2 minutes walk to Nonotuck Park and Walking Trails plus Coach K Field. Easy to show. Open houses Weds April 3 11am - 12:30pm, Thursday April 4 3pm - 5pm, Friday April 5 11am - 1pm,
Location
State MA
County Hampshire
Area Mount Tom
Zoning R15
Direction Rt 141 to Summitt Ave or Plaza Avenue, Easthampton MA
Rooms
Basement Full, Partially Finished, Interior Entry, Sump Pump, Concrete
Primary Bedroom Level First
Interior
Interior Features Exercise Room, Play Room
Heating Baseboard, Oil
Cooling Central Air, Ductless
Flooring Tile, Hardwood
Appliance Water Heater, Range, Dishwasher, Disposal, Microwave, Refrigerator, ENERGY STAR Qualified Refrigerator, ENERGY STAR Qualified Dishwasher, Plumbed For Ice Maker
Laundry In Basement, Electric Dryer Hookup, Washer Hookup
Basement Type Full,Partially Finished,Interior Entry,Sump Pump,Concrete
Exterior
Exterior Feature Porch - Enclosed, Porch - Screened, Deck - Vinyl, Patio, Rain Gutters, Storage, Professional Landscaping, Screens, Fenced Yard, Garden
Garage Spaces 1.0
Fence Fenced/Enclosed, Fenced
Community Features Walk/Jog Trails, Bike Path, Conservation Area
Utilities Available for Electric Range, for Electric Oven, for Electric Dryer, Washer Hookup, Icemaker Connection
View Y/N Yes
View Scenic View(s)
Roof Type Shingle
Total Parking Spaces 5
Garage Yes
Building
Lot Description Cleared, Level
Foundation Block
Sewer Public Sewer
Water Public
Others
Senior Community false
Read Less Info
Want to know what your home might be worth? Contact us for a FREE valuation!

Our team is ready to help you sell your home for the highest possible price ASAP
Bought with Turnberg & Swallow Team • Coldwell Banker Realty - Western MA



