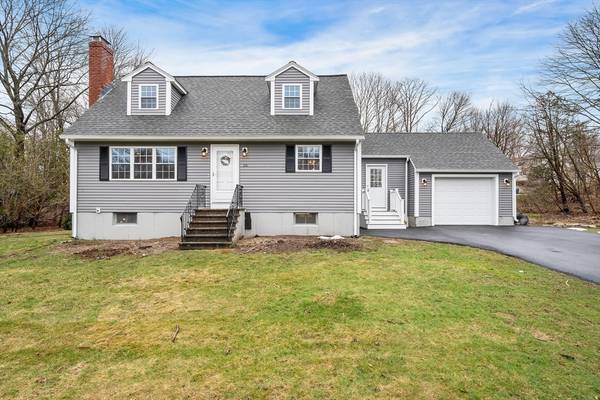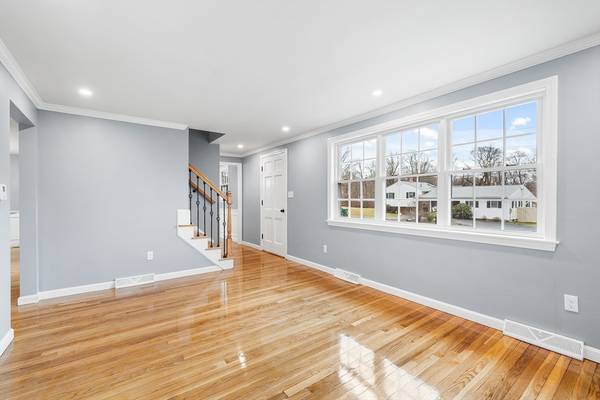For more information regarding the value of a property, please contact us for a free consultation.
Key Details
Sold Price $850,000
Property Type Single Family Home
Sub Type Single Family Residence
Listing Status Sold
Purchase Type For Sale
Square Footage 1,523 sqft
Price per Sqft $558
MLS Listing ID 73220128
Sold Date 05/02/24
Style Cape
Bedrooms 4
Full Baths 1
Half Baths 1
HOA Y/N false
Year Built 1968
Annual Tax Amount $5,646
Tax Year 2024
Lot Size 0.590 Acres
Acres 0.59
Property Description
Fall in love with the epitome of modern living in this FULLY renovated Cape-style home. Step into a sunlit living room with gleaming hardwood floors throughout and new recessed lighting. The newly renovated kitchen boasts quartz countertops, stainless steel appliances, and a sleek island for culinary indulgence that opens to the dining area with custom wainscoting throughout. The first floor offers a spacious bedroom and half bathroom with gorgeous tile floors and updated fixtures! The spacious weathertight breezeway entry with vinyl plank flooring can be used for sitting/mud room. Retreat to 3 spacious bedrooms on the second level, each with brand new carpets and ample closet space. Luxuriate in the newly updated full bathroom featuring elegant fixtures, stunning tile and contemporary finishes. Freshly painted basement is ready for finishing. Outside, discover a new deck overlooking level yard. All new siding, gutters, and windows. Newer roof & driveway and much more. Don't miss it!
Location
State MA
County Middlesex
Zoning 2
Direction Use GPS
Rooms
Basement Bulkhead, Sump Pump
Primary Bedroom Level Second
Dining Room Closet, Flooring - Hardwood, Window(s) - Bay/Bow/Box, Chair Rail, Open Floorplan, Lighting - Overhead
Kitchen Flooring - Hardwood, Countertops - Stone/Granite/Solid, Countertops - Upgraded, Kitchen Island, Breakfast Bar / Nook, Cabinets - Upgraded, Open Floorplan, Recessed Lighting, Remodeled, Stainless Steel Appliances, Lighting - Pendant
Interior
Interior Features Mud Room
Heating Forced Air, Natural Gas
Cooling Central Air
Flooring Tile, Carpet, Hardwood, Flooring - Vinyl
Fireplaces Number 1
Fireplaces Type Living Room
Appliance Range, Dishwasher, Microwave
Basement Type Bulkhead,Sump Pump
Exterior
Exterior Feature Deck - Composite
Garage Spaces 1.0
Community Features Public Transportation, Shopping, Public School
Total Parking Spaces 5
Garage Yes
Building
Lot Description Corner Lot, Level
Foundation Concrete Perimeter
Sewer Public Sewer
Water Public
Architectural Style Cape
Others
Senior Community false
Read Less Info
Want to know what your home might be worth? Contact us for a FREE valuation!

Our team is ready to help you sell your home for the highest possible price ASAP
Bought with Moshe Elmekias • Gibson Sotheby's International Realty



