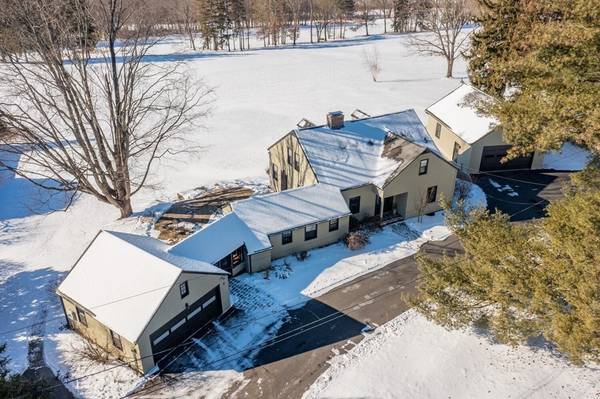For more information regarding the value of a property, please contact us for a free consultation.
Key Details
Sold Price $697,316
Property Type Single Family Home
Sub Type Single Family Residence
Listing Status Sold
Purchase Type For Sale
Square Footage 2,143 sqft
Price per Sqft $325
MLS Listing ID 73202157
Sold Date 05/02/24
Style Cape
Bedrooms 4
Full Baths 2
Half Baths 1
HOA Y/N false
Year Built 1950
Annual Tax Amount $7,651
Tax Year 2022
Lot Size 0.920 Acres
Acres 0.92
Property Description
Located on a private lane with sweeping westerly views over the 13th hole of Orchards Golf course is this valley stunner! Desirable Cape style home offers a traditional, flexible floor plan geared to the expansive multi-seasonal vista. Generous mudroom leads to a large updated eat in kitchen complete with stainless appliances & granite counters. A formal dining room is perfect for in home entertaining & transitions nicely to the living room with fireplace where french doors lead to a stone patio - great for summertime get togethers. A study/den with built-ins, full bath, bedroom & 1/2 bath complete the first floor. Three bedrooms & a full bath are found on the second floor. Amenities are many & include mostly hardwood floors through out, a 2 car attached garage, newer roof & more! A bonus is the freestanding 900 sq ft heated building - perfect as a studio, workshop or car storage(holds up to 4 cars). An A+ location w/ easy access to major routes, shopping & surrounding schools.
Location
State MA
County Hampshire
Zoning Res
Direction Use GPS
Rooms
Basement Full, Crawl Space, Walk-Out Access, Interior Entry
Primary Bedroom Level First
Dining Room Flooring - Hardwood
Kitchen Flooring - Hardwood, Dining Area, Countertops - Stone/Granite/Solid, Cabinets - Upgraded, Exterior Access, Stainless Steel Appliances
Interior
Interior Features Closet, Mud Room, Den
Heating Forced Air, Oil
Cooling Central Air
Flooring Wood, Tile, Flooring - Stone/Ceramic Tile, Flooring - Hardwood
Fireplaces Number 1
Fireplaces Type Living Room
Appliance Water Heater, Range, Dishwasher, Microwave, Refrigerator, Washer, Dryer
Laundry In Basement
Basement Type Full,Crawl Space,Walk-Out Access,Interior Entry
Exterior
Exterior Feature Patio, Rain Gutters, Professional Landscaping, Garden, Stone Wall
Garage Spaces 4.0
Community Features Walk/Jog Trails, Golf, Conservation Area, Highway Access, House of Worship, Private School, Public School
View Y/N Yes
View Scenic View(s)
Roof Type Shingle
Total Parking Spaces 3
Garage Yes
Building
Lot Description Gentle Sloping
Foundation Block
Sewer Private Sewer
Water Private
Architectural Style Cape
Schools
Elementary Schools Granby
Middle Schools Granby
High Schools Granby
Others
Senior Community false
Read Less Info
Want to know what your home might be worth? Contact us for a FREE valuation!

Our team is ready to help you sell your home for the highest possible price ASAP
Bought with Caryn Hesse • Brick & Mortar



