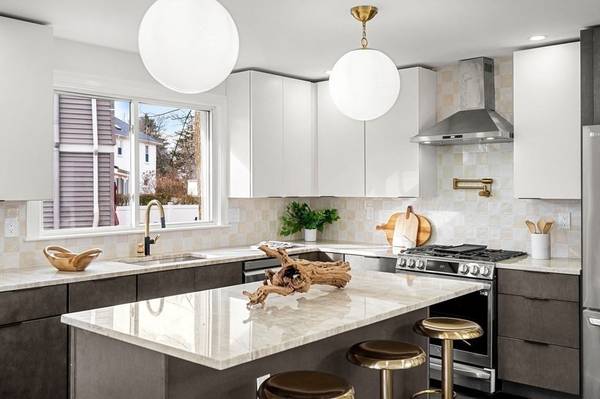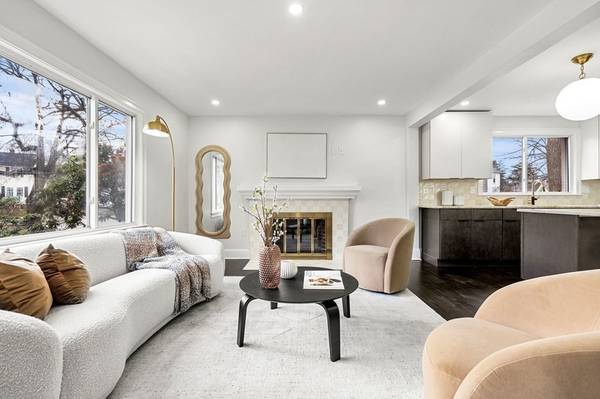For more information regarding the value of a property, please contact us for a free consultation.
Key Details
Sold Price $1,150,000
Property Type Single Family Home
Sub Type Single Family Residence
Listing Status Sold
Purchase Type For Sale
Square Footage 1,904 sqft
Price per Sqft $603
MLS Listing ID 73188408
Sold Date 05/03/24
Style Cottage,Bungalow
Bedrooms 4
Full Baths 3
Half Baths 1
HOA Y/N false
Year Built 1932
Annual Tax Amount $7,606
Tax Year 2023
Lot Size 5,662 Sqft
Acres 0.13
Property Description
Re-designed, brick & cedar-shingled single family nestled in Bellevue Hill of West Roxbury offering 4 bedrooms and 3.5 bathrooms. This practical floor-plan has an open living area with central kitchen, mudroom with built-in storage, powder room, and the primary en-suite on the main level of the home. The bold kitchen includes a premium LG appliance package with in-island beverage storage, unique quartz countertop, timeless backsplash and brass accents. Just near the main-floor 1/2 bath, there is a considerably-sized primary bedroom with separate closets and designer-bathroom with a gold-trimmed double vanity, an XL shower with waterfall fixture and a water closet. 3 large bedrooms, a bathroom and linen closet are tucked away upstairs with a vaulted-ceiling in the middle-bedroom. The 2 main levels of the home offer 1,904 sqft while the finished lower level offers an additional 835 sqftt.
Location
State MA
County Suffolk
Area West Roxbury'S Bellevue Hill
Zoning R1
Direction Please use GPS.
Rooms
Basement Full, Finished, Interior Entry, Bulkhead, Sump Pump
Interior
Interior Features Finish - Cement Plaster, Finish - Sheetrock
Heating Forced Air, Natural Gas, ENERGY STAR Qualified Equipment
Cooling Central Air, ENERGY STAR Qualified Equipment
Flooring Tile, Hardwood
Fireplaces Number 1
Appliance Gas Water Heater, Tankless Water Heater, Disposal, Microwave, ENERGY STAR Qualified Refrigerator, Wine Refrigerator, ENERGY STAR Qualified Dishwasher, Range Hood, Range, Plumbed For Ice Maker
Laundry Electric Dryer Hookup, Washer Hookup
Basement Type Full,Finished,Interior Entry,Bulkhead,Sump Pump
Exterior
Exterior Feature Deck, Deck - Composite
Garage Spaces 1.0
Community Features Public Transportation, Park
Utilities Available for Gas Range, for Electric Dryer, Washer Hookup, Icemaker Connection
Roof Type Shingle
Total Parking Spaces 4
Garage Yes
Building
Lot Description Level
Foundation Stone
Sewer Public Sewer
Water Public
Architectural Style Cottage, Bungalow
Others
Senior Community false
Read Less Info
Want to know what your home might be worth? Contact us for a FREE valuation!

Our team is ready to help you sell your home for the highest possible price ASAP
Bought with Karin Torrice • Coldwell Banker Realty - Wellesley



