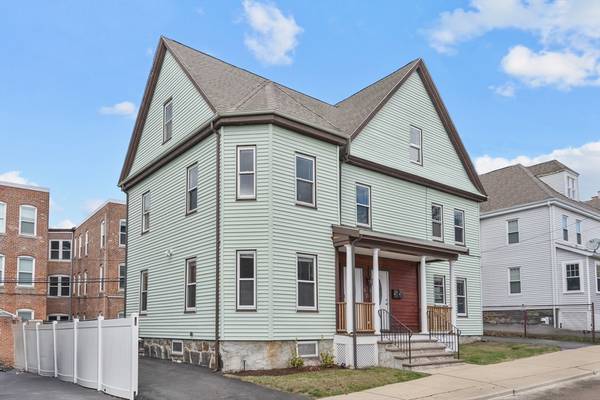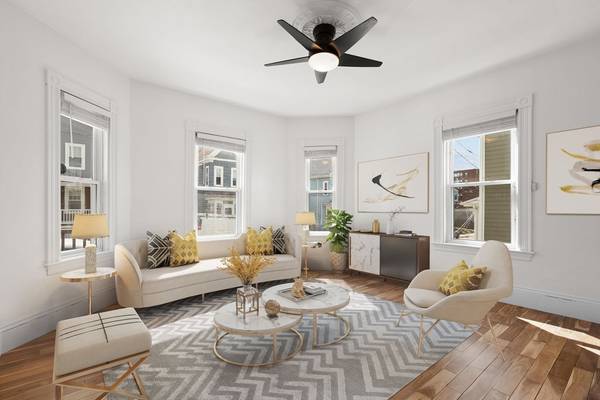For more information regarding the value of a property, please contact us for a free consultation.
Key Details
Sold Price $1,150,000
Property Type Multi-Family
Sub Type 2 Family - 2 Units Up/Down
Listing Status Sold
Purchase Type For Sale
Square Footage 3,350 sqft
Price per Sqft $343
MLS Listing ID 73214262
Sold Date 05/01/24
Bedrooms 6
Full Baths 2
Year Built 1915
Annual Tax Amount $8,444
Tax Year 2023
Lot Size 3,049 Sqft
Acres 0.07
Property Description
OFFERS DUE MARCH 25th AT 5:00 PM! Welcome to 22-24 Wrentham Street, a meticulously maintained 2-family residence nestled in the desirable Ashmont District of Dorchester, just a short distance from Ashmont Train Station. This generous property boasts over 3,350 square feet of living space and showcases high-end finishes, stainless steel appliances, and gleaming hardwood floors. Perfect for extended family, this home could be used as a 9 bedroom. The first-floor unit features 2.5 bedrooms plus an office and stylish finishes throughout. The second unit spans 2 floors, offering 4.5 bedrooms plus an ensuite office and room for expansion. The brand-new heating system and recently replaced roof add to the property's appeal. With 4 parking spaces available in 2 driveways, parking is convenient. Relax or entertain on the custom backyard patio. Additional storage space on the third floor and a spacious basement offer flexibility for additional living space or in-law. DELIVERED VACANT.
Location
State MA
County Suffolk
Area Dorchester'S Ashmont
Zoning R2
Direction See GPS
Rooms
Basement Full, Bulkhead, Concrete
Interior
Interior Features Ceiling Fan(s), Pantry, Storage, Cedar Closet(s), Bathroom With Tub & Shower, Smart Thermostat, Remodeled, Slider, Floored Attic, Crown Molding, Upgraded Cabinets, Walk-In Closet(s), Bathroom with Shower Stall, Living Room, Kitchen, Office/Den, Sunroom
Heating Forced Air, Natural Gas
Cooling Window Unit(s)
Flooring Hardwood, Tile
Appliance Range, Dishwasher, Disposal, ENERGY STAR Qualified Refrigerator, ENERGY STAR Qualified Dishwasher
Basement Type Full,Bulkhead,Concrete
Exterior
Exterior Feature Rain Gutters, Professional Landscaping, Decorative Lighting
Fence Fenced
Community Features Public Transportation, Shopping, Pool, Tennis Court(s), Park, Walk/Jog Trails, Golf, Medical Facility, Laundromat, Bike Path, Highway Access, Public School, T-Station, University
Utilities Available for Gas Range, for Electric Range
Roof Type Shingle
Total Parking Spaces 4
Garage No
Building
Lot Description Other
Story 3
Foundation Other
Sewer Public Sewer
Water Public
Schools
Elementary Schools Codman Academy
Middle Schools Helen Y. Davis
High Schools Neighborhood
Others
Senior Community false
Read Less Info
Want to know what your home might be worth? Contact us for a FREE valuation!

Our team is ready to help you sell your home for the highest possible price ASAP
Bought with Lynda Le • Thread Real Estate, LLC



