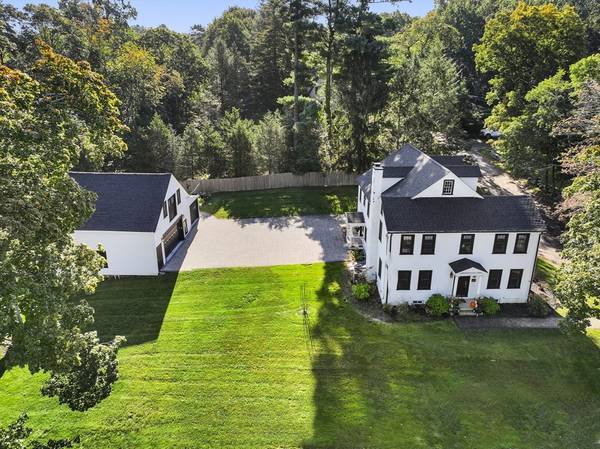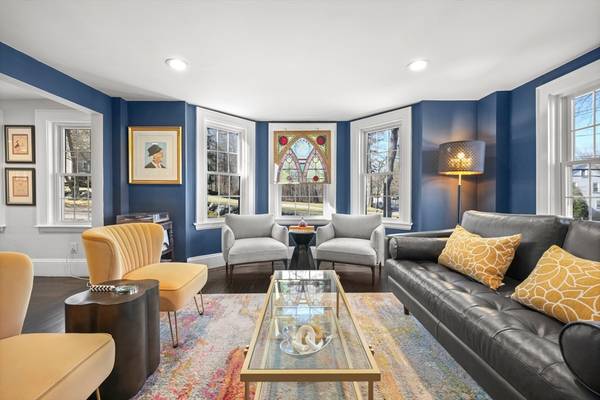For more information regarding the value of a property, please contact us for a free consultation.
Key Details
Sold Price $1,700,000
Property Type Single Family Home
Sub Type Single Family Residence
Listing Status Sold
Purchase Type For Sale
Square Footage 3,035 sqft
Price per Sqft $560
MLS Listing ID 73213681
Sold Date 05/06/24
Style Colonial
Bedrooms 5
Full Baths 2
HOA Y/N false
Year Built 1840
Annual Tax Amount $15,841
Tax Year 2024
Lot Size 0.440 Acres
Acres 0.44
Property Description
Reinvented and reimagined – two apt words to describe this colonial on prestigious Canton Avenue near Milton Academy. Skilled ownership has, all in all, provided a happy mix of taste, color, and comfort. The open floor plan creates long views and no wasted space. Recently remodeled kitchen sports new Thermador appliances, statement lighting, island, quartz countertops. The Lounge is as the name implies … sink in with friends, light the fire, spin the albums, set the mood, and “remember when”. Spacious dining room for any and all occasions. A mudroom keeps everything organized and out of sight. 5 second floor bedrooms. Large laundry room lets you conveniently spread out behind closed doors. Game/media room on third floor gives your people their own hang out space. 3-car garage lets you keep the summer car you've always wanted safe and sound. So much opportunity above the garage. New HVAC throughout: hydro-air, central air. New windows, roof, electrical, terrace. Details make perfection!
Location
State MA
County Norfolk
Zoning RA
Direction Canton Ave at Holmes Ln
Rooms
Family Room Flooring - Hardwood, Open Floorplan, Recessed Lighting
Basement Full, Interior Entry, Bulkhead, Sump Pump, Concrete, Unfinished
Primary Bedroom Level Second
Dining Room Flooring - Hardwood, Open Floorplan, Recessed Lighting, Lighting - Sconce, Lighting - Overhead
Kitchen Flooring - Hardwood, Dining Area, Countertops - Stone/Granite/Solid, Kitchen Island, Open Floorplan, Recessed Lighting, Remodeled, Stainless Steel Appliances, Gas Stove, Lighting - Pendant
Interior
Interior Features Recessed Lighting, Game Room
Heating Natural Gas, Hydro Air
Cooling Central Air, Dual
Flooring Hardwood, Flooring - Wall to Wall Carpet
Fireplaces Number 2
Fireplaces Type Dining Room
Appliance Gas Water Heater, Tankless Water Heater, Range, Dishwasher, Microwave, Refrigerator, Washer, Dryer, Range Hood, Plumbed For Ice Maker
Laundry Flooring - Hardwood, Electric Dryer Hookup, Washer Hookup, Lighting - Overhead, Second Floor
Basement Type Full,Interior Entry,Bulkhead,Sump Pump,Concrete,Unfinished
Exterior
Exterior Feature Patio
Garage Spaces 3.0
Community Features Medical Facility, Private School, Public School
Utilities Available for Gas Range, for Electric Dryer, Washer Hookup, Icemaker Connection
Roof Type Shingle
Total Parking Spaces 3
Garage Yes
Building
Foundation Granite
Sewer Public Sewer
Water Public
Schools
Elementary Schools Milton Public
Middle Schools Pierce Middle
High Schools Milton Hs
Others
Senior Community false
Read Less Info
Want to know what your home might be worth? Contact us for a FREE valuation!

Our team is ready to help you sell your home for the highest possible price ASAP
Bought with Anne M Kennedy • Coldwell Banker Realty - Newton



