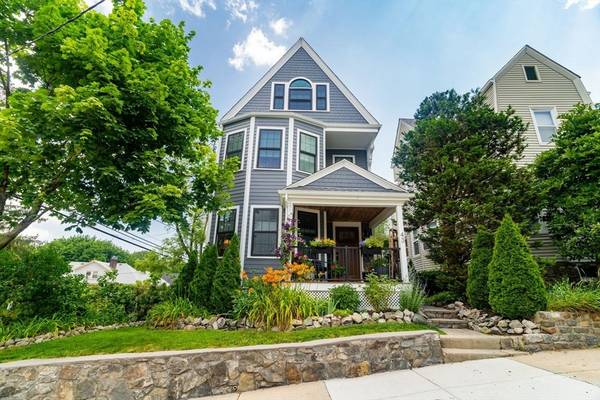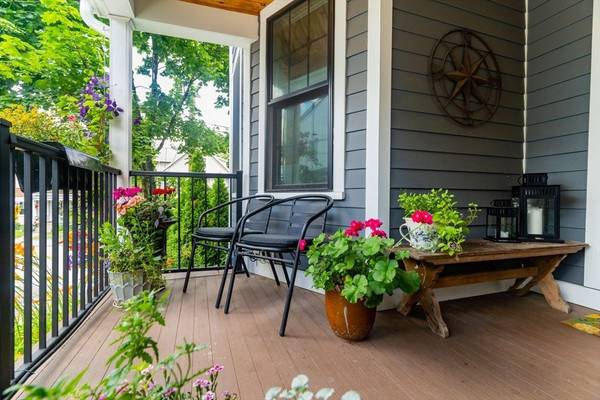For more information regarding the value of a property, please contact us for a free consultation.
Key Details
Sold Price $1,040,000
Property Type Single Family Home
Sub Type Single Family Residence
Listing Status Sold
Purchase Type For Sale
Square Footage 1,769 sqft
Price per Sqft $587
MLS Listing ID 73208934
Sold Date 05/06/24
Style Victorian
Bedrooms 4
Full Baths 2
Half Baths 1
HOA Y/N false
Year Built 1900
Annual Tax Amount $5,534
Tax Year 2023
Lot Size 2,613 Sqft
Acres 0.06
Property Description
Welcome to your dream home at Peter's Hill! This exquisite single-family residence boasts 4 bedrooms, 2.5 baths, and a plethora of carefully curated features. The tastefully updated kitchen and bathrooms, renovated in 2021, offer a perfect blend of modern convenience and timeless elegance. Situated between the renowned Arnold Arboretum and the charming Roslindale Village, this home offers a unique blend of urban convenience and natural tranquility. Enjoy the serenity of an outdoor oasis right at your doorstep while having easy access to shops, dining, and cultural amenities in the vibrant Roslindale community. A home of this quality in such a prime location is a rare find. Don't miss the opportunity to make this exceptional property yours. Experience the perfect blend of modern luxury and natural beauty in this Peter's Hill gem! Offers, if any, due Monday March 11 at 5PM.
Location
State MA
County Suffolk
Area Roslindale
Zoning RES
Direction Heading north on Fairview, take a left onto Ashfield and it is at the end of the street on the right
Rooms
Basement Full, Interior Entry, Concrete
Primary Bedroom Level Third
Interior
Interior Features Internet Available - Broadband, Internet Available - DSL
Heating Steam, Oil
Cooling Window Unit(s)
Flooring Wood
Appliance Gas Water Heater, Water Heater, Range, Oven, Dishwasher, Disposal, Microwave, Refrigerator, Washer, Dryer, ENERGY STAR Qualified Refrigerator, ENERGY STAR Qualified Dishwasher
Laundry In Basement
Basement Type Full,Interior Entry,Concrete
Exterior
Exterior Feature Porch, Deck, Patio, Rain Gutters, Fenced Yard, Stone Wall
Fence Fenced/Enclosed, Fenced
Community Features Public Transportation, Shopping, Park, Walk/Jog Trails, Medical Facility, Bike Path, Conservation Area, Highway Access, Private School, Public School, T-Station, University
Utilities Available for Gas Range, for Electric Oven
Roof Type Shingle
Garage No
Building
Lot Description Corner Lot, Level
Foundation Stone
Sewer Public Sewer
Water Public
Architectural Style Victorian
Schools
Elementary Schools Lottery
Middle Schools Lottery
High Schools Lottery
Others
Senior Community false
Acceptable Financing Contract
Listing Terms Contract
Read Less Info
Want to know what your home might be worth? Contact us for a FREE valuation!

Our team is ready to help you sell your home for the highest possible price ASAP
Bought with Mission Realty Advisors • Compass



