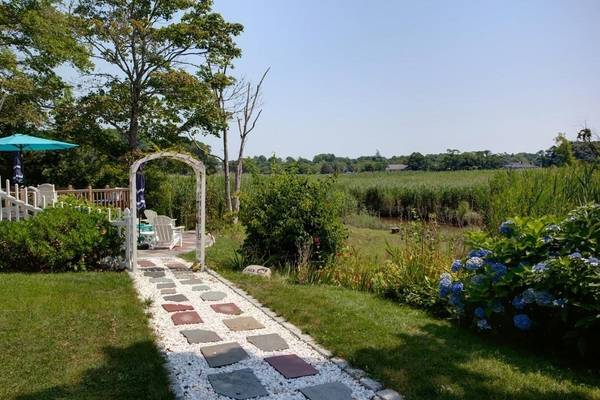For more information regarding the value of a property, please contact us for a free consultation.
Key Details
Sold Price $685,000
Property Type Single Family Home
Sub Type Single Family Residence
Listing Status Sold
Purchase Type For Sale
Square Footage 1,248 sqft
Price per Sqft $548
MLS Listing ID 73216509
Sold Date 05/06/24
Style Cape,Antique
Bedrooms 2
Full Baths 2
HOA Y/N false
Year Built 1830
Annual Tax Amount $4,553
Tax Year 2023
Lot Size 0.330 Acres
Acres 0.33
Property Description
Swan Cottage located in Sandwich Village on Mill Creek, has gorgeous marsh and river views. You can kayak, canoe or paddle board all the way out to the Sandwich Boardwalk and Cape Cod Bay. It was once the one room school house built in 1830. In the 1930's it was converted to a dress shop, then more renovations over the years. It was purchased in 2018 and has gone through extensive renovations during the winter of 2019 in order to bring it up to today's living standards. It now has an open floor plan with a new kitchen offering white cabinetry, soapstone counter tops, subway tiled back splash and stainless steel appliances. The first floor offers living/dining and kitchen, a first floor bedroom, den and a full bathroom. Gleaming hardwood floors, sliders off the kitchen to a new deck and patio. The upstairs offers the main bedroom en-suite, with french doors and a balcony to enjoy the views, full new bathroom, laundry room and ample storage and closet space. You may truly enjoy all the
Location
State MA
County Barnstable
Zoning R-1
Direction Rte 6 A to North on Tupper Rd or Main Street to South on Tupper Rd
Rooms
Basement Partial, Dirt Floor, Concrete, Unfinished
Primary Bedroom Level Second
Dining Room Flooring - Hardwood
Kitchen Closet/Cabinets - Custom Built, Flooring - Hardwood, Balcony / Deck, Countertops - Stone/Granite/Solid, Breakfast Bar / Nook, Cable Hookup, Deck - Exterior, Open Floorplan, Recessed Lighting, Remodeled, Stainless Steel Appliances
Interior
Interior Features Bathroom - Tiled With Tub & Shower, Bathroom - Full, Bathroom - Tiled With Shower Stall, Den, Bathroom
Heating Baseboard, Natural Gas
Cooling Ductless, Other
Flooring Wood, Tile, Vinyl, Hardwood, Wood Laminate, Flooring - Hardwood, Flooring - Stone/Ceramic Tile, Flooring - Vinyl
Appliance Gas Water Heater, Oven, Dishwasher, Microwave, Range, Refrigerator, Washer, Dryer, Plumbed For Ice Maker
Laundry Second Floor, Gas Dryer Hookup
Basement Type Partial,Dirt Floor,Concrete,Unfinished
Exterior
Community Features Shopping, Walk/Jog Trails, Laundromat, Conservation Area, Highway Access, House of Worship, Marina
Utilities Available for Gas Range, for Gas Dryer, Icemaker Connection
Waterfront Description Waterfront,Beach Front,Stream,River,Marsh,Bay,Ocean,Other (See Remarks),3/10 to 1/2 Mile To Beach,Beach Ownership(Public)
View Y/N Yes
View Scenic View(s)
Roof Type Shingle
Total Parking Spaces 2
Garage No
Waterfront Description Waterfront,Beach Front,Stream,River,Marsh,Bay,Ocean,Other (See Remarks),3/10 to 1/2 Mile To Beach,Beach Ownership(Public)
Building
Lot Description Corner Lot, Gentle Sloping, Marsh
Foundation Stone, Granite
Sewer Inspection Required for Sale, Private Sewer
Water Public
Architectural Style Cape, Antique
Others
Senior Community false
Acceptable Financing Other (See Remarks)
Listing Terms Other (See Remarks)
Read Less Info
Want to know what your home might be worth? Contact us for a FREE valuation!

Our team is ready to help you sell your home for the highest possible price ASAP
Bought with Robert Frangieh • The Realty Cape Cod



