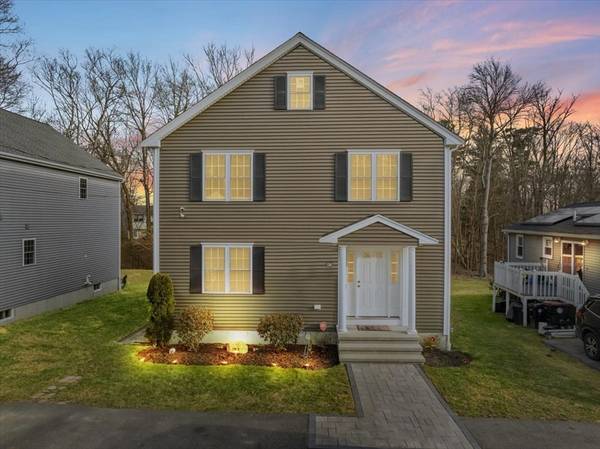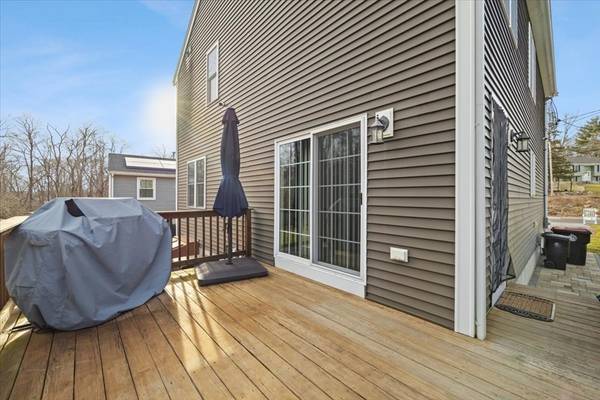For more information regarding the value of a property, please contact us for a free consultation.
Key Details
Sold Price $629,000
Property Type Single Family Home
Sub Type Single Family Residence
Listing Status Sold
Purchase Type For Sale
Square Footage 2,755 sqft
Price per Sqft $228
MLS Listing ID 73204374
Sold Date 05/06/24
Style Colonial
Bedrooms 4
Full Baths 2
Half Baths 1
HOA Y/N false
Year Built 2017
Annual Tax Amount $6,373
Tax Year 2024
Lot Size 9,147 Sqft
Acres 0.21
Property Description
YOUNG colonial with a unique layout, ideally located just minutes from the Mary Baker Elementary School, Cardinal Spellman, Brockton Hospital, shopping plazas, restaurants and more. This house offers an open floor plan with a beautiful kitchen, dining, and living room area perfect for entertaining. The dining room slider leads to the back deck/yard a great space to enjoy summer BBQ's. The house offers 4 spacious bedrooms with large walk-in closets with one of the bedrooms located on the FIRST FLOOR ideal for a family who can benefit from this unique layout. The MAIN bedroom measures (18x12) with a private bathroom and a generous (8x6) walk in closet. The Laundry room has a large closet and it's conveniently located on the second floor for easy access. The basement offers a great family room with an open concept bright recess lighting and a large storage room. Make this house yours TODAY! Book your private showing or attend the Open House Sunday 3/10 from 12-2pm!
Location
State MA
County Plymouth
Zoning R1C
Direction North Quincy Street to Pinehurst Ave
Rooms
Family Room Open Floorplan, Recessed Lighting, Storage
Basement Full, Partially Finished, Bulkhead, Sump Pump, Concrete
Primary Bedroom Level Second
Dining Room Flooring - Wood, Open Floorplan, Slider
Kitchen Flooring - Wood, Pantry, Countertops - Stone/Granite/Solid, Kitchen Island, Open Floorplan, Recessed Lighting, Stainless Steel Appliances, Gas Stove
Interior
Interior Features Closet, Entrance Foyer
Heating Forced Air, Natural Gas
Cooling Central Air
Flooring Wood, Tile, Carpet, Flooring - Wood
Appliance Gas Water Heater, Range, Dishwasher, Microwave, Refrigerator
Laundry Closet - Walk-in, Flooring - Stone/Ceramic Tile, Second Floor, Electric Dryer Hookup, Washer Hookup
Basement Type Full,Partially Finished,Bulkhead,Sump Pump,Concrete
Exterior
Exterior Feature Deck, Deck - Wood, Storage
Community Features Public Transportation, Park, Medical Facility, Laundromat, House of Worship, Private School, Public School, T-Station
Utilities Available for Gas Range, for Electric Dryer, Washer Hookup
Roof Type Shingle
Total Parking Spaces 3
Garage No
Building
Lot Description Wooded
Foundation Concrete Perimeter
Sewer Public Sewer
Water Public
Architectural Style Colonial
Schools
High Schools Bhs
Others
Senior Community false
Read Less Info
Want to know what your home might be worth? Contact us for a FREE valuation!

Our team is ready to help you sell your home for the highest possible price ASAP
Bought with Richard Kim • Keller Williams Realty Boston Northwest



