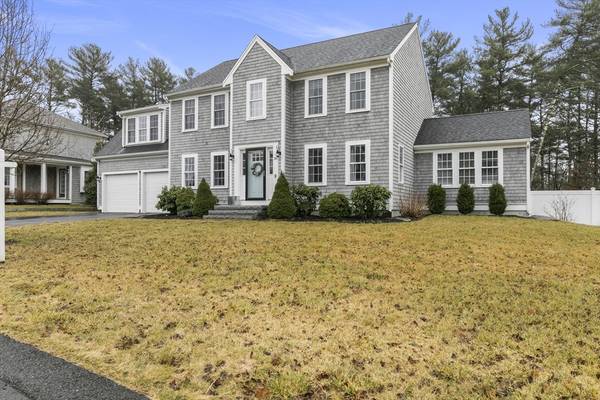For more information regarding the value of a property, please contact us for a free consultation.
Key Details
Sold Price $900,000
Property Type Single Family Home
Sub Type Single Family Residence
Listing Status Sold
Purchase Type For Sale
Square Footage 2,345 sqft
Price per Sqft $383
MLS Listing ID 73209303
Sold Date 05/06/24
Style Colonial
Bedrooms 4
Full Baths 3
Half Baths 1
HOA Fees $25/ann
HOA Y/N true
Year Built 2016
Annual Tax Amount $9,900
Tax Year 2024
Lot Size 0.430 Acres
Acres 0.43
Property Description
Stunning "one of a kind" offering! This expansive Colonial with attached 2 car garage offers 4brms * 3.5baths boasting great detail & character throughout. Attractive granite stair entry to an open charismatic floorplan, encompassing a stylish Living Room, Contemporary Gourmet Kitchen with center island enhanced by stone countertops, stainless farmers sink, and marble backsplash, a Family Room with coffered ceiling and gas fireplace! A lovely dining room, half bath and mudroom complete the main living area adorn with impeccable hardwood flooring. The 2nd floor is as pristine and charismatic as the 1st floor! The Main Bedroom Suite is elegant it offers a coffered ceiling, walkin closet and private bath with a double vanity & tile shower. Each brm has something special to offer! The lower level is finished to perfection boasting addl quality living space and a bonus with a delightful full bath! Sure to be someone's "dream home"! Offer Deadline 3/11 @ 6 pm. make good to 3/13 @ noon
Location
State MA
County Plymouth
Zoning R40
Direction Rte 27 (Pembroke Street) to Bearse's Way Located at Kingston Pembroke line
Rooms
Family Room Ceiling Fan(s), Coffered Ceiling(s), Flooring - Hardwood, Open Floorplan, Recessed Lighting
Basement Full, Partially Finished, Interior Entry, Bulkhead
Primary Bedroom Level Second
Dining Room Flooring - Hardwood
Kitchen Flooring - Hardwood, Dining Area, Pantry, Countertops - Stone/Granite/Solid, Kitchen Island, Deck - Exterior, Open Floorplan, Recessed Lighting, Slider, Stainless Steel Appliances, Gas Stove, Lighting - Pendant
Interior
Interior Features Recessed Lighting, Play Room
Heating Forced Air, Propane
Cooling Central Air
Flooring Tile, Carpet, Laminate, Hardwood
Fireplaces Number 1
Fireplaces Type Family Room
Appliance Water Heater, Range, Dishwasher, Disposal, Microwave, Refrigerator, Range Hood
Laundry Flooring - Stone/Ceramic Tile, Second Floor, Electric Dryer Hookup, Washer Hookup
Basement Type Full,Partially Finished,Interior Entry,Bulkhead
Exterior
Exterior Feature Deck, Patio, Rain Gutters, Screens
Garage Spaces 2.0
Community Features Walk/Jog Trails, Conservation Area, Public School
Utilities Available for Gas Range, for Electric Dryer, Washer Hookup, Generator Connection
Roof Type Shingle
Total Parking Spaces 4
Garage Yes
Building
Lot Description Cul-De-Sac
Foundation Concrete Perimeter
Sewer Private Sewer
Water Public
Schools
Elementary Schools Kes
Middle Schools Kis
High Schools Silver Lake
Others
Senior Community false
Read Less Info
Want to know what your home might be worth? Contact us for a FREE valuation!

Our team is ready to help you sell your home for the highest possible price ASAP
Bought with Moriah Wicker Team • Keller Williams Realty Colonial Partners



