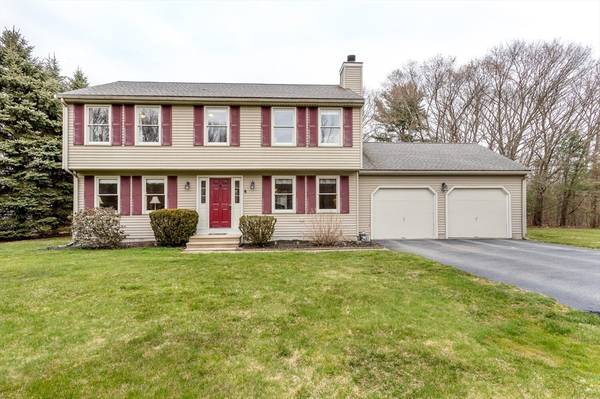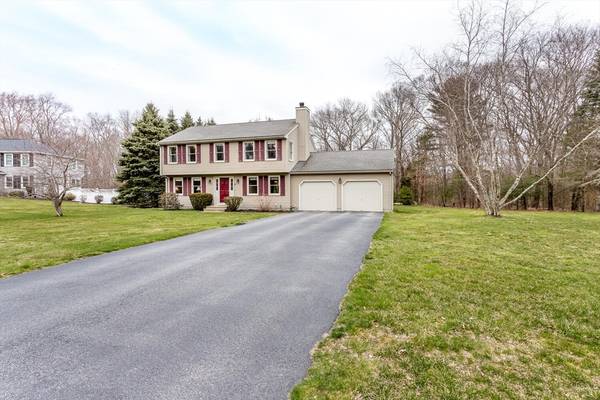For more information regarding the value of a property, please contact us for a free consultation.
Key Details
Sold Price $765,000
Property Type Single Family Home
Sub Type Single Family Residence
Listing Status Sold
Purchase Type For Sale
Square Footage 2,482 sqft
Price per Sqft $308
MLS Listing ID 73218284
Sold Date 05/07/24
Style Colonial
Bedrooms 4
Full Baths 2
Half Baths 1
HOA Y/N false
Year Built 1993
Annual Tax Amount $9,515
Tax Year 2024
Lot Size 1.030 Acres
Acres 1.03
Property Description
Come see this wonderful home located in a cul-de-sac in the desirable town of Medway. This meticulously maintained home has nice open floor plan.The family room has hardwood floors, wood fireplace, 1/2 bath w/laundry and garage access. The spacious eat in kitchen has stainless appliances, granite counters, dining area and access to a sunroom that leads out to the level, private yard with full fenced in saltwater inground pool and fire pit. The living room & dining room are both bright & sunny with hardwood floors. Upstairs you will find 4 ample sized bedrooms.The primary bedroom has walk in closet, full bath and large walk in closet. The other 3 bedrooms all have hardwood floors & plenty of closet space. There is also a finished basement perfect for playroom/office/workout space. Located close to the highway! Gas heat, passing Title V and beautiful yard make this a fantastic home.
Location
State MA
County Norfolk
Zoning AR-I
Direction GPS
Rooms
Family Room Flooring - Hardwood
Basement Partial, Bulkhead
Primary Bedroom Level Second
Dining Room Flooring - Hardwood, Window(s) - Bay/Bow/Box
Kitchen Flooring - Stone/Ceramic Tile, Dining Area, Countertops - Stone/Granite/Solid, Deck - Exterior, Slider, Stainless Steel Appliances
Interior
Interior Features Closet, Sun Room, Bonus Room
Heating Baseboard, Natural Gas
Cooling Window Unit(s)
Flooring Tile, Hardwood, Flooring - Wall to Wall Carpet
Fireplaces Number 1
Fireplaces Type Family Room
Appliance Range, Dishwasher, Microwave, Refrigerator, Washer, Dryer
Laundry First Floor
Basement Type Partial,Bulkhead
Exterior
Exterior Feature Porch - Enclosed, Pool - Inground, Storage, Screens
Garage Spaces 2.0
Pool In Ground
Community Features Shopping, Medical Facility
Utilities Available for Gas Range
Roof Type Shingle
Total Parking Spaces 6
Garage Yes
Private Pool true
Building
Lot Description Level
Foundation Concrete Perimeter
Sewer Private Sewer
Water Public
Others
Senior Community false
Read Less Info
Want to know what your home might be worth? Contact us for a FREE valuation!

Our team is ready to help you sell your home for the highest possible price ASAP
Bought with David Britton • RE/MAX Executive Realty



