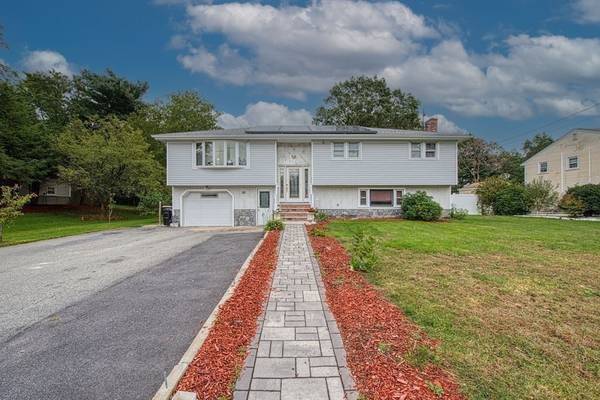For more information regarding the value of a property, please contact us for a free consultation.
Key Details
Sold Price $759,000
Property Type Single Family Home
Sub Type Single Family Residence
Listing Status Sold
Purchase Type For Sale
Square Footage 3,177 sqft
Price per Sqft $238
MLS Listing ID 73164415
Sold Date 05/06/24
Style Raised Ranch
Bedrooms 6
Full Baths 3
HOA Y/N false
Year Built 1974
Annual Tax Amount $6,921
Tax Year 2023
Lot Size 0.340 Acres
Acres 0.34
Property Description
YOUR FOREVER HOME IS WAITING at 118 Rockland Drive Brockton. This Stunning Oversized Raised Ranch offers a blend of 3,177 Sq Feet of Living Space, Style, & Comfort w 6 Bedrooms, 3 Full Bathrooms, a Home Office, and a One Car Garage. As you step inside, you'll immediately be captivated by the spacious Open Floor Plan, Hardwood Floors, Granite Counter Tops Stainless Steel Kitchen, Dinning Room, & Livingroom. The Fully Finished Lower Level has a Fireplaced Family Room, where you can cozy up on a chilly night with loved ones, Cook up a storm in your Very Own 2nd Full Kitchen & Enjoy the Over Sized Man Cave or Media Room with its Full Bar. Enjoy your Fenced in Backyard from your Two Decks & charming Gazebo. Imagine sipping your morning coffee in your Own Private Oasis & hosting unforgettable gatherings w your family & Friends. Ideal for your Large or Extended Family. Call for your Appointment Today.
Location
State MA
County Plymouth
Zoning R1A
Direction Rockland Street Turn Left onto Rockland Drive
Rooms
Family Room Flooring - Stone/Ceramic Tile, Recessed Lighting, Remodeled
Basement Full, Finished, Walk-Out Access, Interior Entry, Garage Access
Primary Bedroom Level Main, First
Dining Room Flooring - Hardwood, Open Floorplan, Recessed Lighting
Kitchen Flooring - Stone/Ceramic Tile, Dining Area, Countertops - Stone/Granite/Solid, Kitchen Island, Cabinets - Upgraded, Deck - Exterior, Exterior Access, Open Floorplan, Recessed Lighting, Remodeled, Stainless Steel Appliances, Wine Chiller, Lighting - Pendant
Interior
Interior Features Closet, Cable Hookup, Recessed Lighting, Countertops - Stone/Granite/Solid, Countertops - Upgraded, Kitchen Island, Bedroom, Media Room, Kitchen
Heating Baseboard, Oil
Cooling Central Air
Flooring Hardwood, Stone / Slate, Flooring - Stone/Ceramic Tile
Fireplaces Number 1
Fireplaces Type Family Room
Appliance Electric Water Heater, Range, Dishwasher, Microwave, Refrigerator, Wine Cooler, Stainless Steel Appliance(s)
Laundry Flooring - Stone/Ceramic Tile, Pantry, Electric Dryer Hookup, Washer Hookup, In Basement
Basement Type Full,Finished,Walk-Out Access,Interior Entry,Garage Access
Exterior
Exterior Feature Deck, Deck - Composite, Rain Gutters, Storage, Fenced Yard, Gazebo, Fruit Trees, Garden
Garage Spaces 1.0
Fence Fenced/Enclosed, Fenced
Community Features Public Transportation, Shopping, Pool, Tennis Court(s), Park, Walk/Jog Trails, Golf, Medical Facility, Laundromat, Bike Path, Conservation Area, Highway Access, House of Worship, Public School, T-Station
Utilities Available for Electric Range, for Electric Dryer, Washer Hookup
Roof Type Shingle
Total Parking Spaces 4
Garage Yes
Building
Lot Description Cleared, Level
Foundation Concrete Perimeter
Sewer Public Sewer
Water Public
Architectural Style Raised Ranch
Schools
Elementary Schools Hancock
Middle Schools West Middle
High Schools Brockton H.S
Others
Senior Community false
Acceptable Financing Contract
Listing Terms Contract
Read Less Info
Want to know what your home might be worth? Contact us for a FREE valuation!

Our team is ready to help you sell your home for the highest possible price ASAP
Bought with Yves Alexandre • eRealty Advisors, Inc.



