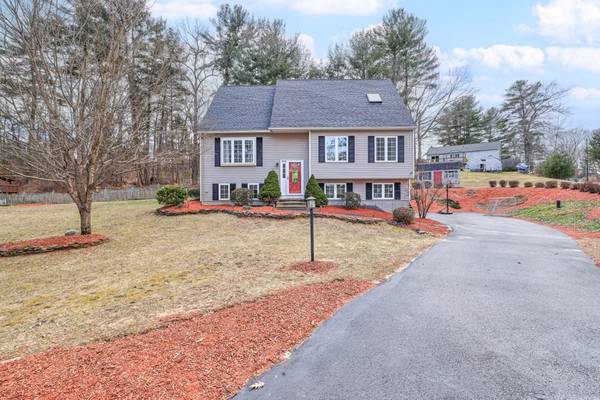For more information regarding the value of a property, please contact us for a free consultation.
Key Details
Sold Price $502,000
Property Type Single Family Home
Sub Type Single Family Residence
Listing Status Sold
Purchase Type For Sale
Square Footage 1,772 sqft
Price per Sqft $283
MLS Listing ID 73212090
Sold Date 05/07/24
Style Cape
Bedrooms 3
Full Baths 2
Half Baths 1
HOA Y/N false
Year Built 1998
Annual Tax Amount $5,219
Tax Year 2024
Lot Size 0.480 Acres
Acres 0.48
Property Description
Welcome to 2 Melvin Dr. This TURN - KEY. home is located in a very private area on a dead end cul-de-sac road. This beautiful oversized cape style home offers 3 bedrooms, 2.5 baths, Large eat-in kitchen w/breakfast bar and granite counter tops, a dining room that is currently being used as a second living room, nice sized family room, 1st floor laundry, walnut flooring a large 2 car attached garage, nice 2 tiered outdoor deck just off the kitchen, and a 1st floor half bath with laundry. The second floor offers 3 nice sized bedrooms including a large master bedroom with walk in closet and full master bathroom. Large full guest bathroom with dual sinks also on the second floor. All on a half acre lot with fenced in yard and a large outdoor storage shed. Plenty of on and off street parking. Great commuting location with Rt. 395, Rt. 20, and Rt. 290 just minutes away! Roof has been updated! Walk to Buffumville lake park and enjoy Disk Golf, boating, fishing, kayaking, and much more!
Location
State MA
County Worcester
Zoning R3
Direction Google maps
Rooms
Family Room Flooring - Hardwood, Window(s) - Picture, Lighting - Overhead
Basement Full, Interior Entry, Garage Access, Radon Remediation System, Unfinished
Primary Bedroom Level Second
Dining Room Flooring - Hardwood, Lighting - Overhead
Kitchen Flooring - Hardwood, Dining Area, Pantry, Countertops - Stone/Granite/Solid, Countertops - Upgraded, Breakfast Bar / Nook, Deck - Exterior, Exterior Access, Slider, Stainless Steel Appliances, Wine Chiller, Peninsula, Lighting - Pendant, Lighting - Overhead
Interior
Heating Baseboard, Oil
Cooling None, Whole House Fan
Flooring Vinyl, Carpet, Hardwood
Appliance Range, Dishwasher, Refrigerator, Plumbed For Ice Maker
Laundry Bathroom - Half, Flooring - Hardwood, First Floor, Electric Dryer Hookup, Washer Hookup
Basement Type Full,Interior Entry,Garage Access,Radon Remediation System,Unfinished
Exterior
Exterior Feature Deck - Composite, Storage
Garage Spaces 2.0
Community Features Park, Walk/Jog Trails, Medical Facility, Conservation Area, Highway Access, House of Worship, Public School
Utilities Available for Electric Dryer, Washer Hookup, Icemaker Connection
Roof Type Shingle
Total Parking Spaces 4
Garage Yes
Building
Lot Description Cul-De-Sac, Corner Lot, Gentle Sloping, Level
Foundation Concrete Perimeter
Sewer Private Sewer
Water Private
Architectural Style Cape
Others
Senior Community false
Read Less Info
Want to know what your home might be worth? Contact us for a FREE valuation!

Our team is ready to help you sell your home for the highest possible price ASAP
Bought with Juliana B. Danquah • Century 21 XSELL REALTY



