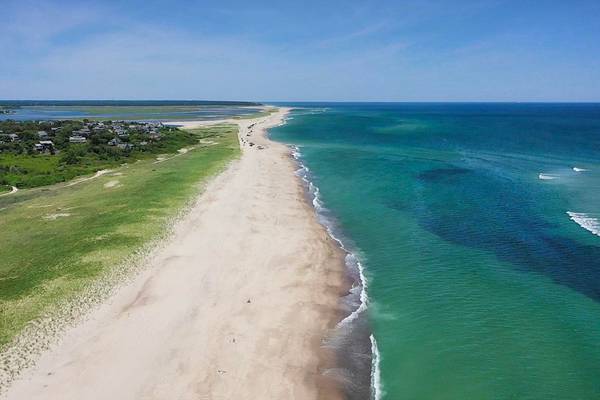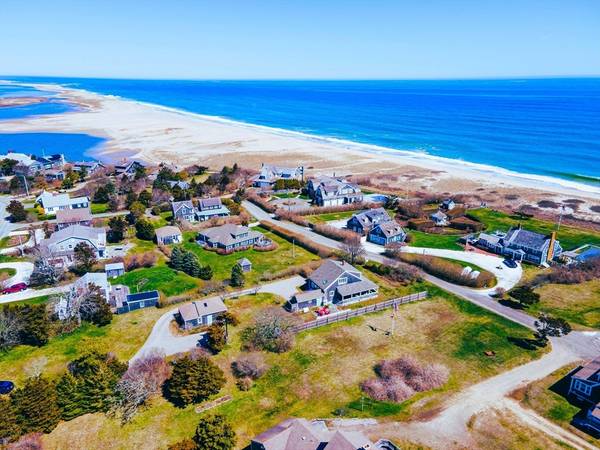For more information regarding the value of a property, please contact us for a free consultation.
Key Details
Sold Price $2,300,000
Property Type Single Family Home
Sub Type Single Family Residence
Listing Status Sold
Purchase Type For Sale
Square Footage 1,593 sqft
Price per Sqft $1,443
Subdivision Nauset Heights
MLS Listing ID 73218497
Sold Date 05/08/24
Style Bungalow,Craftsman
Bedrooms 5
Full Baths 1
Half Baths 1
HOA Fees $75
HOA Y/N true
Year Built 1914
Annual Tax Amount $7,588
Tax Year 2024
Lot Size 0.560 Acres
Acres 0.56
Property Description
A NAUSET HEIGHTS Icon! Among the oldest extant cottages on fabled Nauset Heights, landmark home (c. 1914) offers ocean views, private assoc. beach immediacy & generous slice of history! Archetypal Craftsman-style bungalow w/ expansive wraparound porch is warm & welcoming for year-round or summertime living. Impeccably maintained home & detached garage are set on a level, beautifully landscaped parcel; verdant lawns, fruit trees, roses & flower beds create a virtual riot of color in high season, offering incomparable settings for gatherings & games w/ family & friends. A couple-minute pad along sandy Nauset Rd. brings beachgoer to private association beach. Home retains original features including tongue & groove Douglas fir paneling, high beamed ceilings, burnished fir floors & massive stone fireplace. Many tastefully executed updates. Home cooled by ocean breezes & new mini-splits; well insulated & warmed by new heating system. Note: Home occupied, so no access. Photos/video soon.
Location
State MA
County Barnstable
Zoning R
Direction From East Orleans, Main Street, bear left on Beach Road, left on Nauset Heights Rd. to #85 on right.
Rooms
Basement Partial
Primary Bedroom Level Second
Dining Room Beamed Ceilings, Closet, Flooring - Hardwood, Exterior Access, High Speed Internet Hookup, Slider, Lighting - Pendant
Kitchen Skylight, Beamed Ceilings, Closet/Cabinets - Custom Built, Flooring - Hardwood, Pantry, Countertops - Stone/Granite/Solid, Kitchen Island, Breakfast Bar / Nook, Cabinets - Upgraded, Exterior Access, High Speed Internet Hookup
Interior
Interior Features Internet Available - Broadband
Heating Forced Air, Propane, Wood
Cooling Ductless
Flooring Wood, Hardwood
Fireplaces Number 1
Fireplaces Type Living Room
Appliance Water Heater, Range, Dishwasher, Refrigerator, Washer, Dryer
Laundry Laundry Closet, Flooring - Hardwood, First Floor
Basement Type Partial
Exterior
Exterior Feature Porch, Patio, Professional Landscaping, Fenced Yard, Fruit Trees, Garden
Garage Spaces 1.0
Fence Fenced
Community Features Shopping, Golf, Medical Facility, Bike Path, Conservation Area, Highway Access, House of Worship, Marina, Public School
Waterfront Description Beach Front,Harbor,Ocean,Direct Access,Walk to,Other (See Remarks),0 to 1/10 Mile To Beach,Beach Ownership(Association,Deeded Rights)
View Y/N Yes
View Scenic View(s)
Roof Type Shingle
Total Parking Spaces 10
Garage Yes
Waterfront Description Beach Front,Harbor,Ocean,Direct Access,Walk to,Other (See Remarks),0 to 1/10 Mile To Beach,Beach Ownership(Association,Deeded Rights)
Building
Lot Description Level
Foundation Brick/Mortar
Sewer Private Sewer
Water Public
Architectural Style Bungalow, Craftsman
Schools
Elementary Schools Orleans
Middle Schools Nauset Reg. Ms
High Schools Nauset Reg. Hs
Others
Senior Community false
Read Less Info
Want to know what your home might be worth? Contact us for a FREE valuation!

Our team is ready to help you sell your home for the highest possible price ASAP
Bought with Frances Schofield • Berkshire Hathaway HomeServices Robert Paul Properties



