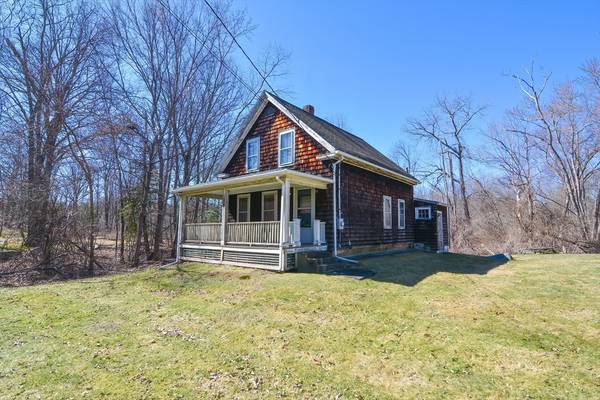For more information regarding the value of a property, please contact us for a free consultation.
Key Details
Sold Price $285,000
Property Type Single Family Home
Sub Type Single Family Residence
Listing Status Sold
Purchase Type For Sale
Square Footage 914 sqft
Price per Sqft $311
Subdivision Mudville/Downtown
MLS Listing ID 73212357
Sold Date 05/08/24
Style Antique,Shingle
Bedrooms 2
Full Baths 1
Half Baths 1
HOA Y/N false
Year Built 1910
Annual Tax Amount $5,301
Tax Year 2024
Lot Size 0.880 Acres
Acres 0.88
Property Description
Opportunity awaits in this adorable home at the end of a dead end street, in Holliston's beloved Mudville neighborhood. Surrounded by nature and brimming with natural light, this spot is a true oasis, and is so close to the Rail Trail, Lake Winthrop, schools, library, playground, cafes and shops. This charming property is best suited for a contractor or cash buyer with vision, presenting a wonderful opportunity. Among the home's features are log cabin maple floors in the living room; arched doorways; French doors; a tin ceiling in the dining room; hardwood flooring upstairs and downstairs; large full bath upstairs plus a half bath on the main level. Gas heating with a newer heating system; updated electrical. ** BEING SOLD AS IS **. Failed septic, with engineering design in process and potential for a 3BR system.
Location
State MA
County Middlesex
Zoning 101
Direction 129 Mechanic is the last house on the right.
Rooms
Basement Unfinished
Primary Bedroom Level Second
Dining Room Closet, Flooring - Hardwood
Kitchen Flooring - Laminate, Exterior Access
Interior
Heating Hot Water, Natural Gas
Cooling None
Flooring Laminate, Hardwood
Appliance Electric Water Heater, Range
Laundry Gas Dryer Hookup, Washer Hookup, In Basement
Basement Type Unfinished
Exterior
Exterior Feature Porch
Community Features Shopping, Park, Walk/Jog Trails, Bike Path, Conservation Area, House of Worship, Public School
Utilities Available for Gas Range
Waterfront Description Beach Front,Lake/Pond,3/10 to 1/2 Mile To Beach,Beach Ownership(Public)
View Y/N Yes
View Scenic View(s)
Total Parking Spaces 2
Garage No
Waterfront Description Beach Front,Lake/Pond,3/10 to 1/2 Mile To Beach,Beach Ownership(Public)
Building
Lot Description Wooded, Level
Foundation Stone
Sewer Private Sewer
Water Public
Architectural Style Antique, Shingle
Schools
Elementary Schools Placent/Miller
Middle Schools Adams
High Schools Holliston High
Others
Senior Community false
Read Less Info
Want to know what your home might be worth? Contact us for a FREE valuation!

Our team is ready to help you sell your home for the highest possible price ASAP
Bought with Ed Daniels • Vesta Real Estate Group, Inc.



