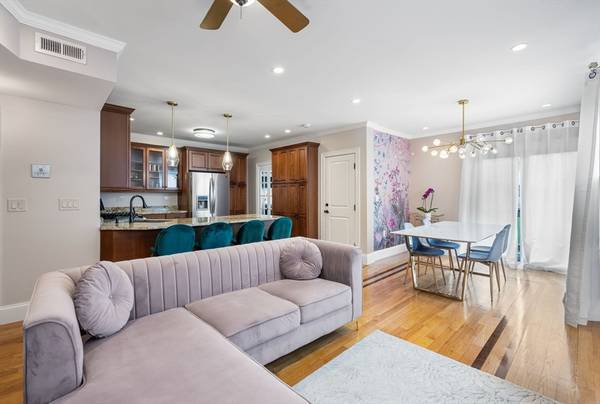For more information regarding the value of a property, please contact us for a free consultation.
Key Details
Sold Price $615,000
Property Type Condo
Sub Type Condominium
Listing Status Sold
Purchase Type For Sale
Square Footage 932 sqft
Price per Sqft $659
Subdivision Dorchester - Andrew Square
MLS Listing ID 73209323
Sold Date 04/17/24
Bedrooms 2
Full Baths 2
HOA Fees $356
Year Built 1910
Annual Tax Amount $6,282
Tax Year 2024
Lot Size 871 Sqft
Acres 0.02
Property Description
This modern & elegant 2 bed, 2 bath condo is located in the highly desirable Polish Triangle neighborhood, bordering South Boston. The open-concept living room with high ceilings, crown moldings, & a large back deck (120 sq. ft) creates a perfect city sanctuary. This stunning unit has gorgeous granite countertops, custom solid wood cabinets, and hardwood floors throughout. The kitchen has stainless steel appliances, a double-door fridge, a 5 burner gas stove, a brand new extra sterilizing dishwasher, and a microwave. This home features central air and a full-sized washer and dryer in the unit. The main bedroom has an en suite bathroom, with two shower heads, a walk-in closet with custom shelving, and pull-down + up shades. It also has a front porch with downtown Boston views. The 2nd bedroom has a good-sized closet w/ custom shelving. There is a private 167 sq. ft. storage unit in the basement. A major bonus with this unit is the included parking spot and roof rights.
Location
State MA
County Suffolk
Zoning 0102
Direction To view text Farhana 917-232-2167 or use Showing Time
Rooms
Basement Y
Primary Bedroom Level Third
Dining Room Flooring - Hardwood, Balcony / Deck, Exterior Access, Open Floorplan, Recessed Lighting, Lighting - Overhead, Crown Molding
Kitchen Flooring - Stone/Ceramic Tile, Pantry, Countertops - Stone/Granite/Solid, French Doors, Breakfast Bar / Nook, Cabinets - Upgraded, Recessed Lighting, Gas Stove, Lighting - Pendant, Lighting - Overhead
Interior
Interior Features Sauna/Steam/Hot Tub, Internet Available - DSL
Heating Forced Air
Cooling Central Air
Flooring Wood, Tile
Appliance Range, Dishwasher, Disposal, Microwave, Refrigerator, Freezer, Washer, Dryer, ENERGY STAR Qualified Refrigerator, ENERGY STAR Qualified Dryer, ENERGY STAR Qualified Dishwasher, ENERGY STAR Qualified Washer, Cooktop, Rangetop - ENERGY STAR, Oven
Laundry Flooring - Stone/Ceramic Tile, Electric Dryer Hookup, Washer Hookup, Third Floor
Basement Type Y
Exterior
Community Features Public Transportation, Shopping, Tennis Court(s), Park, Walk/Jog Trails, Medical Facility, Laundromat, Bike Path, Highway Access, House of Worship, Marina, Private School, Public School, T-Station, University
Waterfront Description Beach Front,Ocean,3/10 to 1/2 Mile To Beach
Roof Type Rubber
Total Parking Spaces 1
Garage No
Waterfront Description Beach Front,Ocean,3/10 to 1/2 Mile To Beach
Building
Story 1
Sewer Public Sewer
Water Public
Schools
Elementary Schools Roger Clap
Middle Schools Mccormack
High Schools Excel High
Others
Senior Community false
Read Less Info
Want to know what your home might be worth? Contact us for a FREE valuation!

Our team is ready to help you sell your home for the highest possible price ASAP
Bought with Farhana Cannon • At Home Real Estate Group, Inc



