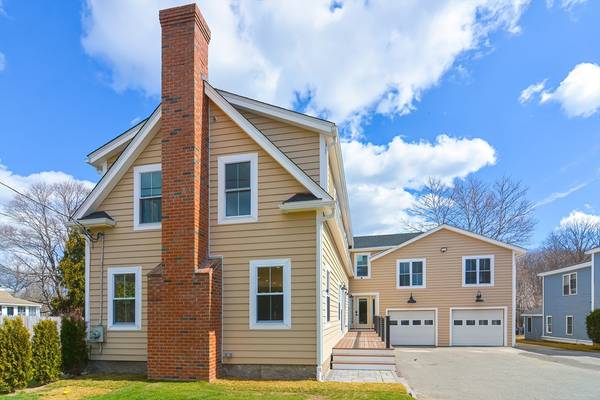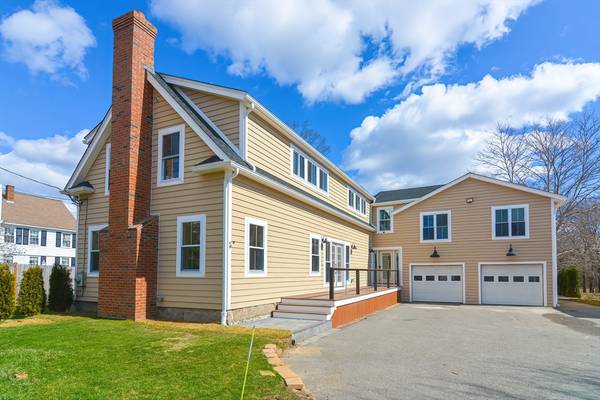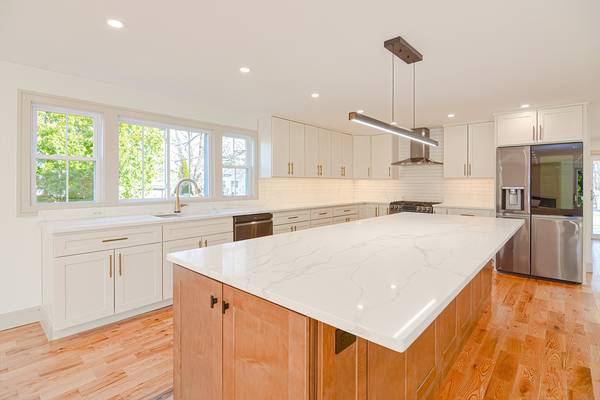For more information regarding the value of a property, please contact us for a free consultation.
Key Details
Sold Price $1,265,000
Property Type Single Family Home
Sub Type Single Family Residence
Listing Status Sold
Purchase Type For Sale
Square Footage 3,825 sqft
Price per Sqft $330
MLS Listing ID 73214970
Sold Date 05/08/24
Style Colonial
Bedrooms 4
Full Baths 3
Half Baths 1
HOA Y/N false
Year Built 1915
Annual Tax Amount $8,139
Tax Year 2024
Lot Size 0.680 Acres
Acres 0.68
Property Description
This exquisite and unique meticulously renovated colonial home is a masterpiece of design. It is situated near Hopkinton High School, and close to the iconic start of the Boston Marathon, restaurants, & shops; as well as EMC Park & the Rail Trail - perfect for those wanting an active lifestyle. This stunning property boasts elegance and custom craftsmanship at every turn. As you enter the heart of the home, you'll be greeted by a spectacular custom kitchen with quartz countertops and a 10-foot island, plus a dedicated coffee/wine bar adding a touch of sophistication to this already impressive space. The open floor plan effortlessly connects the kitchen/dining and family room, and the custom electric fireplace adds warmth and ambiance for relaxing evenings. Upstairs are 4 bedrooms, 3 full baths, and an office/sitting area. Finished LL. The private oasis of a backyard offers a covered deck for enjoying the New England weather, as well as an oversized patio area for hosting backyard fun.
Location
State MA
County Middlesex
Zoning RB1
Direction Across from Hopkinton High School.
Rooms
Family Room Closet/Cabinets - Custom Built, Flooring - Hardwood, French Doors, Deck - Exterior, Exterior Access, Open Floorplan, Recessed Lighting, Remodeled
Basement Full, Partially Finished, Walk-Out Access, Interior Entry, Sump Pump, Concrete
Primary Bedroom Level Second
Dining Room Flooring - Hardwood, French Doors, Exterior Access, Recessed Lighting, Remodeled
Kitchen Flooring - Hardwood, Dining Area, Countertops - Stone/Granite/Solid, Kitchen Island, Exterior Access, Open Floorplan, Recessed Lighting, Stainless Steel Appliances, Gas Stove
Interior
Interior Features Recessed Lighting, Closet - Double, Home Office, Play Room, Sitting Room
Heating Central, Forced Air, Natural Gas
Cooling Central Air
Flooring Tile, Bamboo, Hardwood, Laminate, Flooring - Hardwood
Fireplaces Number 1
Appliance Tankless Water Heater, Range, Dishwasher, Disposal, Microwave, Refrigerator, Washer, Dryer, Plumbed For Ice Maker
Laundry Electric Dryer Hookup, Washer Hookup
Basement Type Full,Partially Finished,Walk-Out Access,Interior Entry,Sump Pump,Concrete
Exterior
Exterior Feature Deck - Composite, Patio, Covered Patio/Deck, Rain Gutters, Screens, Stone Wall
Garage Spaces 2.0
Community Features Tennis Court(s), Park, Walk/Jog Trails, Golf, Bike Path, Highway Access, Public School, T-Station
Utilities Available for Electric Range, for Electric Dryer, Washer Hookup, Icemaker Connection
Roof Type Shingle
Total Parking Spaces 8
Garage Yes
Building
Lot Description Easements, Level
Foundation Stone, Irregular
Sewer Public Sewer
Water Public
Architectural Style Colonial
Others
Senior Community false
Acceptable Financing Contract
Listing Terms Contract
Read Less Info
Want to know what your home might be worth? Contact us for a FREE valuation!

Our team is ready to help you sell your home for the highest possible price ASAP
Bought with Vrushali Phirke • Coldwell Banker Realty - Newton



