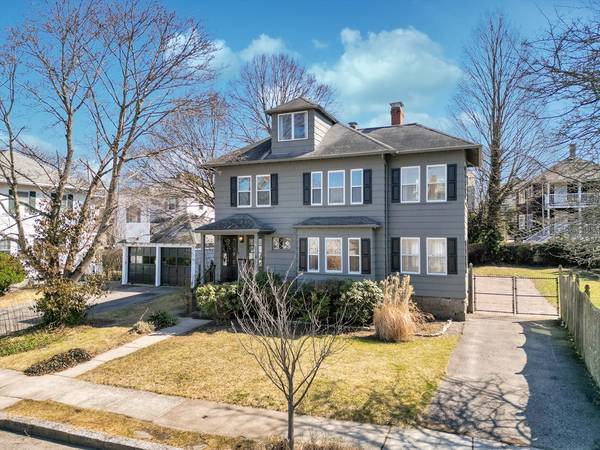For more information regarding the value of a property, please contact us for a free consultation.
Key Details
Sold Price $1,050,000
Property Type Multi-Family
Sub Type 2 Family - 2 Units Up/Down
Listing Status Sold
Purchase Type For Sale
Square Footage 3,500 sqft
Price per Sqft $300
MLS Listing ID 73215073
Sold Date 05/06/24
Bedrooms 5
Full Baths 2
Year Built 1922
Annual Tax Amount $10,009
Tax Year 2024
Lot Size 6,969 Sqft
Acres 0.16
Property Description
Great opportunity to purchase a multi family home in one of West Roxbury's most sought after neighborhoods. The first floor features an open concept with fireplace and hardwood floors throughout. It also includes a beautiful sun filled and heated office / playroom off of the living room, two bedrooms and a kitchen with a pantry just waiting for your unique updates. The second unit features 3 bedrooms, fireplaced living room and hardwood floors throughout. It also includes a back sunroom and access to a partially finished 3rd level that contains over 900 square feet of extra living space! The exterior consists of a large back deck, paved driveway and extra 2,000 square foot improved lot that is included in this sale!
Location
State MA
County Suffolk
Area West Roxbury
Zoning R2
Direction WR Parkway to Church Street to Pierpont
Rooms
Basement Full, Interior Entry
Interior
Interior Features Ceiling Fan(s), Crown Molding, Bathroom With Tub & Shower, Heated Attic, Pantry, Living Room, Dining Room, Kitchen, Office/Den, Sunroom
Heating Hot Water, Oil
Flooring Hardwood
Fireplaces Number 2
Fireplaces Type Wood Burning
Appliance Range, Oven, Dishwasher, Microwave
Laundry Gas Dryer Hookup
Basement Type Full,Interior Entry
Exterior
Exterior Feature Balcony/Deck, Rain Gutters
Fence Fenced
Community Features Public Transportation, Shopping, Park, Walk/Jog Trails, Golf, Medical Facility, Laundromat, Bike Path, Highway Access, House of Worship, Private School, Public School, T-Station
Utilities Available for Gas Range, for Gas Oven, for Gas Dryer
Roof Type Shingle
Total Parking Spaces 6
Garage No
Building
Lot Description Additional Land Avail., Level
Story 3
Foundation Concrete Perimeter
Sewer Public Sewer
Water Public
Others
Senior Community false
Acceptable Financing Contract
Listing Terms Contract
Read Less Info
Want to know what your home might be worth? Contact us for a FREE valuation!

Our team is ready to help you sell your home for the highest possible price ASAP
Bought with Anne M Kennedy • Coldwell Banker Realty - Newton



