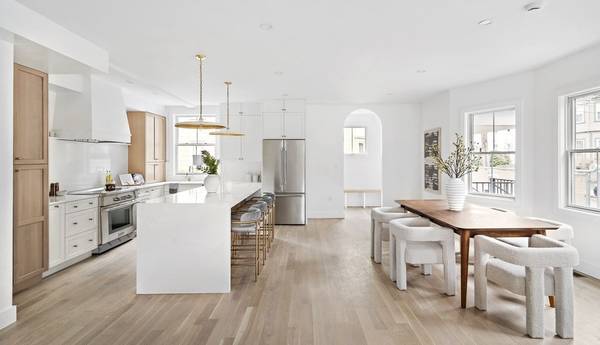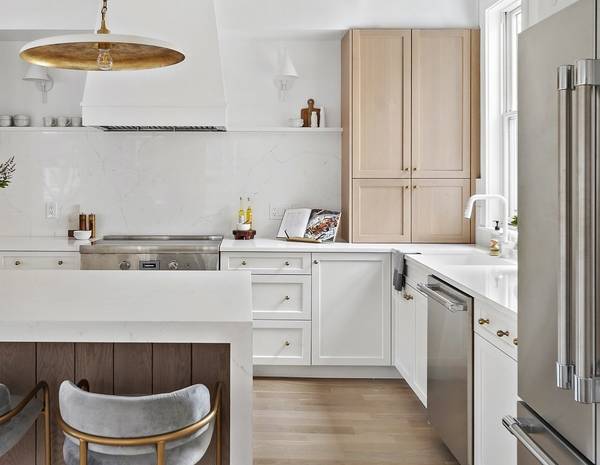For more information regarding the value of a property, please contact us for a free consultation.
Key Details
Sold Price $1,875,000
Property Type Condo
Sub Type Condominium
Listing Status Sold
Purchase Type For Sale
Square Footage 2,506 sqft
Price per Sqft $748
MLS Listing ID 73198496
Sold Date 05/09/24
Bedrooms 3
Full Baths 3
Half Baths 1
HOA Fees $350/mo
Year Built 2024
Annual Tax Amount $16,459
Tax Year 2024
Property Description
Absolutely stunning new construction in the heart of Porter Square that lives like a single family. Meticulously crafted across 3 floors of living space, with sleek finishes and wood detailing that creates a luxurious yet warm ambiance. Features 3 spacious bedrooms, each with en-suite baths, and the ability to have two primary suites. Fully electric building, super high-efficiency and environmentally friendly. Open-concept living/dining area with true Chef's Kitchen: sizable quartz island and waterfall, custom wood cabinetry, and top notch Thermador appliances. Gorgeous primary bedroom on the top floor with custom-built closets, tiled bathroom with soaking tub, and spacious private balcony. Option to finish basement to add almost 1,000 sq ft more living space, or use as-is for storage. Enjoy private patio space in a beautifully landscaped yard with fruit trees. Includes 2 tandem driveway parking spots. Located a literal stone's throw from shopping, dining, and the Porter Square T!
Location
State MA
County Middlesex
Zoning NR
Direction Please use Google Maps
Rooms
Basement Y
Primary Bedroom Level Third
Dining Room Flooring - Hardwood, Window(s) - Picture, Open Floorplan, Recessed Lighting
Kitchen Closet/Cabinets - Custom Built, Flooring - Hardwood, Window(s) - Picture, Dining Area, Countertops - Stone/Granite/Solid, Kitchen Island, Cabinets - Upgraded, Open Floorplan, Recessed Lighting, Stainless Steel Appliances, Wine Chiller
Interior
Interior Features Bathroom - Half, 1/4 Bath
Heating Central, Electric
Cooling Central Air
Flooring Tile, Hardwood
Fireplaces Number 1
Fireplaces Type Living Room
Appliance Range, Dishwasher, Disposal, Microwave, Refrigerator, Freezer, Washer, Dryer, Wine Refrigerator, Range Hood
Laundry Electric Dryer Hookup, Washer Hookup, Second Floor, In Unit
Basement Type Y
Exterior
Exterior Feature Porch, Patio, Balcony, Fenced Yard, Fruit Trees, Garden
Fence Fenced
Community Features Public Transportation, Shopping, Park, Walk/Jog Trails, Laundromat, Highway Access, Private School, Public School, T-Station, University
Utilities Available for Electric Range, for Electric Dryer, Washer Hookup
Roof Type Shingle
Total Parking Spaces 2
Garage No
Building
Story 3
Sewer Public Sewer
Water Public
Others
Pets Allowed Yes w/ Restrictions
Senior Community false
Pets Allowed Yes w/ Restrictions
Read Less Info
Want to know what your home might be worth? Contact us for a FREE valuation!

Our team is ready to help you sell your home for the highest possible price ASAP
Bought with Emmanuel Scibilia • Emmanuel Scibilia



