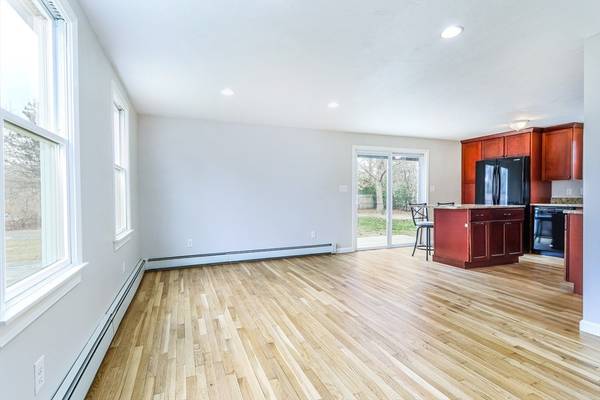For more information regarding the value of a property, please contact us for a free consultation.
Key Details
Sold Price $575,500
Property Type Single Family Home
Sub Type Single Family Residence
Listing Status Sold
Purchase Type For Sale
Square Footage 1,428 sqft
Price per Sqft $403
MLS Listing ID 73219052
Sold Date 05/10/24
Style Cape
Bedrooms 3
Full Baths 2
HOA Y/N false
Year Built 1977
Annual Tax Amount $2,769
Tax Year 2024
Lot Size 0.460 Acres
Acres 0.46
Property Description
Step into this beautifully updated Cape-style home, freshly painted and ready for move-in. Boasting a versatile layout with one bedroom on the first floor and two upstairs, plus a cozy den, it's perfect for all. The heart of the home, an updated kitchen, features an island and dining area, complemented by refinished wooden floors that add warmth throughout the first level. Benefit from newer windows and an efficient gas heating system for comfort year-round. Both the kitchen and baths shine with modern updates. Outside, the large level, fenced backyard offers immense potential, ideal for outdoor enjoyment and possibly your dream pool. Located in a peaceful neighborhood, this home blends Cape Cod charm with modern living. Don't miss out on making this house your forever home.
Location
State MA
County Barnstable
Area East Falmouth
Zoning AGA
Direction Rte 28 to Rte 151 to Sandwich Rd to Carriage Shop Rd to Alderberry Lane
Rooms
Basement Full, Interior Entry, Bulkhead, Unfinished
Primary Bedroom Level Second
Dining Room Flooring - Wood, Open Floorplan
Kitchen Flooring - Wood, Countertops - Stone/Granite/Solid, Kitchen Island, Open Floorplan, Slider
Interior
Heating Baseboard, Natural Gas
Cooling None
Flooring Wood, Tile, Laminate
Appliance Gas Water Heater
Laundry In Basement
Basement Type Full,Interior Entry,Bulkhead,Unfinished
Exterior
Exterior Feature Deck, Patio, Storage, Fenced Yard
Fence Fenced/Enclosed, Fenced
Community Features Conservation Area, Highway Access
Roof Type Shingle
Total Parking Spaces 3
Garage No
Building
Lot Description Cleared, Level
Foundation Concrete Perimeter
Sewer Private Sewer
Water Public
Architectural Style Cape
Others
Senior Community false
Acceptable Financing Contract
Listing Terms Contract
Read Less Info
Want to know what your home might be worth? Contact us for a FREE valuation!

Our team is ready to help you sell your home for the highest possible price ASAP
Bought with Darren Moore • Today Real Estate, Inc.



