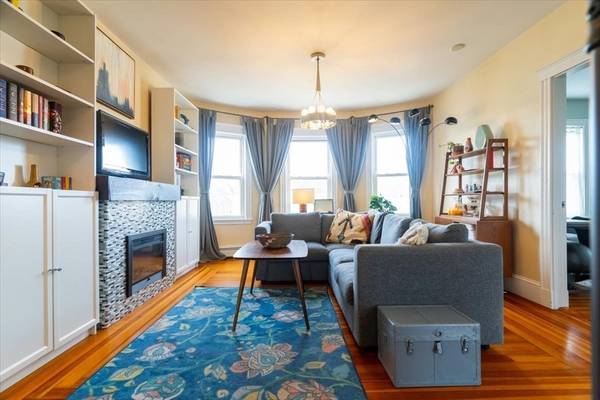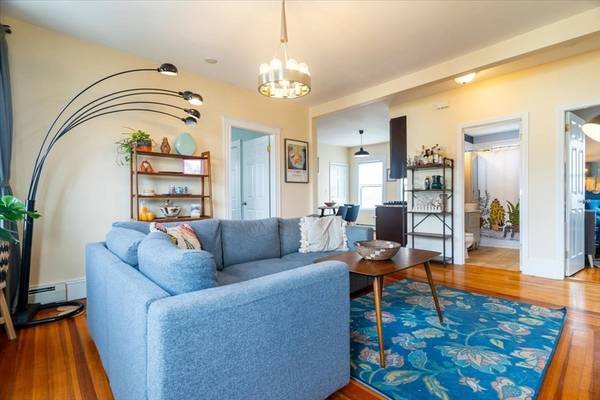For more information regarding the value of a property, please contact us for a free consultation.
Key Details
Sold Price $550,000
Property Type Condo
Sub Type Condominium
Listing Status Sold
Purchase Type For Sale
Square Footage 931 sqft
Price per Sqft $590
MLS Listing ID 73216749
Sold Date 05/10/24
Bedrooms 3
Full Baths 1
HOA Fees $200/mo
Year Built 1905
Annual Tax Amount $738
Tax Year 2024
Lot Size 871 Sqft
Acres 0.02
Property Description
Welcome to your sun-soaked oasis! Natural light dances across every corner of this top floor 3 bedroom condo. The open and airy living room creates an inviting space perfect for relaxing or entertaining. Imagine lazy mornings by the fireplace with a cup of coffee, basking in the glow of the sun filtering through the large windows. The eat-in kitchen is a chef's delight featuring sleek countertops, stainless steel appliances and ample cabinet space. The three bright and spacious bedrooms offer plenty of room for relaxation and lots of closet space. Enjoy the the convenience of in-unit laundry, making chores a breeze. The large private back deck offers a perfect place to unwind or entertain guests. Located in a vibrant Roslindale neighborhood, you'll find yourself close to everything you need. From charming cafes and restaurants, local shops, grocery stores, public transportation and lots of green spaces- you'll have it all! Extra storage included in basement.
Location
State MA
County Suffolk
Area Roslindale
Zoning RES
Direction 153 Rowe Street Condominium 153 Rowe Street Roslindale (Boston) Massachusetts
Rooms
Basement Y
Primary Bedroom Level First
Kitchen Flooring - Hardwood, Window(s) - Bay/Bow/Box, Countertops - Stone/Granite/Solid, Dryer Hookup - Electric, Washer Hookup
Interior
Heating Baseboard
Cooling Window Unit(s)
Flooring Hardwood
Fireplaces Number 1
Appliance Range, Dishwasher, Disposal, Microwave, Refrigerator, Freezer, Washer, Dryer
Laundry First Floor, Electric Dryer Hookup, Washer Hookup
Basement Type Y
Exterior
Exterior Feature Porch, Deck - Wood, Deck - Roof + Access Rights, Garden
Community Features Public Transportation, Shopping, Pool, Tennis Court(s), Park, Walk/Jog Trails, Bike Path, Conservation Area, House of Worship, Private School, Public School, T-Station
Utilities Available for Gas Range, for Electric Dryer, Washer Hookup
Roof Type Rubber
Garage No
Building
Story 1
Sewer Public Sewer
Water Public
Schools
Elementary Schools Lottery
Middle Schools Lottery
High Schools Lottery
Others
Pets Allowed Yes
Senior Community false
Acceptable Financing Contract
Listing Terms Contract
Pets Allowed Yes
Read Less Info
Want to know what your home might be worth? Contact us for a FREE valuation!

Our team is ready to help you sell your home for the highest possible price ASAP
Bought with Denman Drapkin Group • Compass



