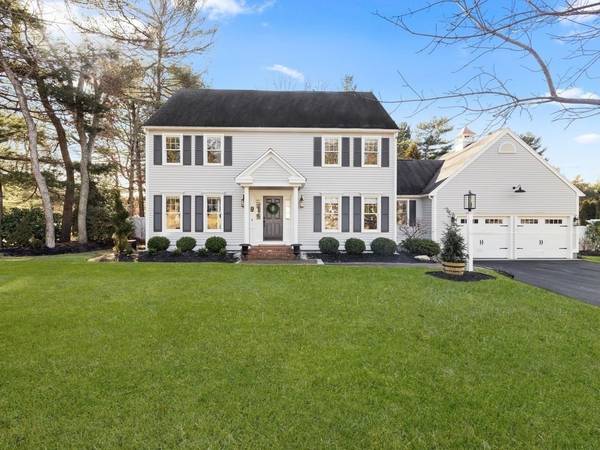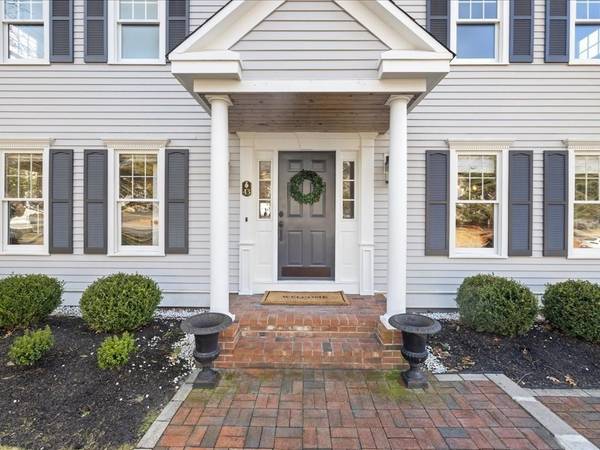For more information regarding the value of a property, please contact us for a free consultation.
Key Details
Sold Price $850,000
Property Type Single Family Home
Sub Type Single Family Residence
Listing Status Sold
Purchase Type For Sale
Square Footage 2,184 sqft
Price per Sqft $389
MLS Listing ID 73204633
Sold Date 05/10/24
Style Colonial
Bedrooms 3
Full Baths 2
Half Baths 1
HOA Y/N false
Year Built 1996
Annual Tax Amount $8,355
Tax Year 2023
Lot Size 0.780 Acres
Acres 0.78
Property Description
Your home search stops here with this light, bright move-in ready colonial in one of Kingston's most desirable neighborhoods. This beautiful 8 room 3 bedroom, 2-1/2 bath center entrance colonial features a spacious entry hall, white center island kitchen with garage entrance, dining room with designer wallpaper, vaulted ceiling fireplace family room with custom moldings, formal living room/office with french doors, bonus den/second office & oversize half bath. The second floor which features a spacious ensuite with full bath and walk-in closet. Two additional large bedrooms, full bath, separate laundry room and ample storage space completes the second level. The professionally landscaped level lot includes fenced yard, custom shed, deck and amazing cranberry bog views. Recent $40,000.00 improvements include: new Buderus 115/3 boiler & new Heat Flo indirect stainless hot water tank, new driveway & irrigation expansion (2023). New hardwood flooring & A/C equipment replacement (2020).
Location
State MA
County Plymouth
Zoning Res
Direction From Main St. (Rt. 3A) Crescent to Kennedy to Kingston to Ocean Hill OR Smiths Lane to Ocean Hill.
Rooms
Family Room Ceiling Fan(s), Flooring - Hardwood, Cable Hookup
Basement Full
Primary Bedroom Level Second
Dining Room Flooring - Hardwood
Kitchen Closet, Flooring - Hardwood, Kitchen Island, Deck - Exterior, Exterior Access, Recessed Lighting, Stainless Steel Appliances, Lighting - Overhead, Breezeway
Interior
Interior Features Bathroom - Half, Closet, Entry Hall, Den, Internet Available - DSL
Heating Baseboard, Oil
Cooling Central Air
Flooring Tile, Vinyl, Carpet, Engineered Hardwood, Flooring - Engineered Hardwood
Fireplaces Number 1
Fireplaces Type Family Room
Appliance Range, Dishwasher, Microwave, Refrigerator
Laundry Flooring - Vinyl, Electric Dryer Hookup, Second Floor, Washer Hookup
Basement Type Full
Exterior
Exterior Feature Deck - Wood, Rain Gutters, Storage, Professional Landscaping, Sprinkler System, Fenced Yard
Garage Spaces 2.0
Fence Fenced
Community Features Shopping, Medical Facility, Highway Access, House of Worship, Private School, Public School, T-Station
Utilities Available for Electric Range, for Electric Oven, for Electric Dryer, Washer Hookup
Waterfront Description Beach Front,Bay,Beach Ownership(Public)
Roof Type Shingle
Total Parking Spaces 4
Garage Yes
Waterfront Description Beach Front,Bay,Beach Ownership(Public)
Building
Foundation Concrete Perimeter
Sewer Private Sewer
Water Public
Schools
Elementary Schools Kingston Elem.
Middle Schools Silver Lake
High Schools Silver Lake
Others
Senior Community false
Acceptable Financing Contract
Listing Terms Contract
Read Less Info
Want to know what your home might be worth? Contact us for a FREE valuation!

Our team is ready to help you sell your home for the highest possible price ASAP
Bought with Jameson Lee • Compass



