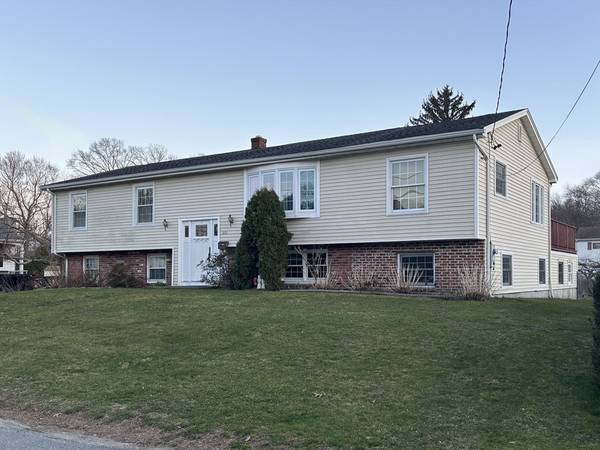For more information regarding the value of a property, please contact us for a free consultation.
Key Details
Sold Price $550,000
Property Type Single Family Home
Sub Type Single Family Residence
Listing Status Sold
Purchase Type For Sale
Square Footage 1,456 sqft
Price per Sqft $377
MLS Listing ID 73218371
Sold Date 05/10/24
Style Raised Ranch
Bedrooms 4
Full Baths 1
Half Baths 1
HOA Y/N false
Year Built 1968
Annual Tax Amount $5,435
Tax Year 2023
Lot Size 0.300 Acres
Acres 0.3
Property Description
Situated on a corner lot, this home is inviting to buyers who are in the market for a well-maintained raised ranch. The Sellers have just had this home professionally cleaned. As you enter through the front door, there are hardwood floors. Make your way up to the main the living room as it opens to the dining room and kitchen, following through to the back is a surprise bonus room with a slider out to a large deck AND a bedroom. The upstairs also offers 3 more bedrooms and the full bath with storage. Heading down to the basement offers, yet ANOTHER full kitchen, a half bath and another bonus room with a slider out to the patio. Keep as extra space or convert to an in law. Laundry, storage, and a garage complete the lower level. There is additional bonus storage to the back of the home as well, with a separate entrance. With Spring here, and Summer just around the corner, this backyard offers a great space for endless entertaining possibilities.
Location
State MA
County Bristol
Area Pottersville
Zoning residentia
Direction County ( Rt 138 ) to Wood
Rooms
Primary Bedroom Level First
Interior
Interior Features Kitchen, Bonus Room
Heating Central, Forced Air, Natural Gas
Cooling Central Air
Flooring Tile, Hardwood
Appliance Gas Water Heater, Range, Dishwasher, Refrigerator, Washer, Dryer, Range Hood
Laundry In Basement
Exterior
Exterior Feature Deck - Wood, Patio, Fenced Yard
Garage Spaces 1.0
Fence Fenced
Community Features Public Transportation, Tennis Court(s), Public School
Roof Type Shingle
Total Parking Spaces 2
Garage Yes
Building
Lot Description Corner Lot
Foundation Brick/Mortar
Sewer Public Sewer
Water Public
Architectural Style Raised Ranch
Others
Senior Community false
Read Less Info
Want to know what your home might be worth? Contact us for a FREE valuation!

Our team is ready to help you sell your home for the highest possible price ASAP
Bought with The Ponte Group • Keller Williams South Watuppa



