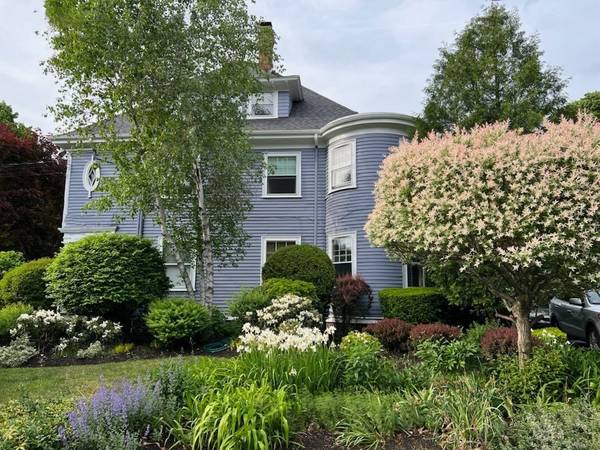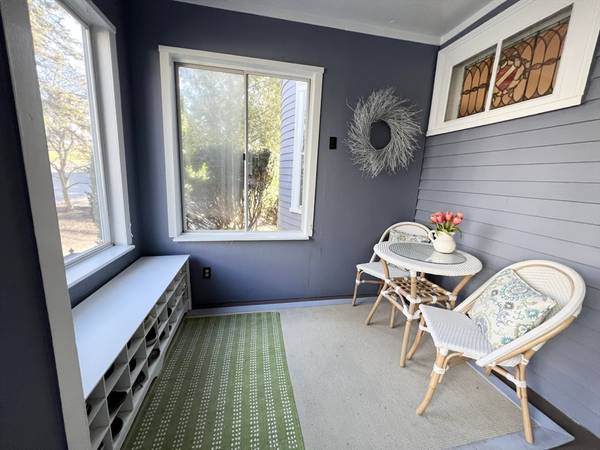For more information regarding the value of a property, please contact us for a free consultation.
Key Details
Sold Price $1,125,000
Property Type Condo
Sub Type Condominium
Listing Status Sold
Purchase Type For Sale
Square Footage 2,057 sqft
Price per Sqft $546
MLS Listing ID 73211151
Sold Date 05/10/24
Bedrooms 4
Full Baths 1
Half Baths 1
Year Built 1852
Annual Tax Amount $11,018
Tax Year 2024
Property Description
Beautiful Victorian condominium that feels like a single family home in the heart of Winchester. Close to town center, elementary/middle/high schools, library, the Fells, and commuter rail. Gorgeous hardwood floors throughout. Built-ins, original moldings, and high ceilings. Eat-in kitchen with granite counters and stainless steel appliances. Four bedrooms with an additional room on the third floor that can be used as an office or den. Large sunny living room with stained glass window, fireplace, and classic turret overlooking perennial gardens. Detached 2-car garage, porch, deck and backyard patio.
Location
State MA
County Middlesex
Zoning RDB
Direction On Winthrop St, a short distance from Lincoln School, at intersection with Hillside Ave.
Rooms
Basement Y
Primary Bedroom Level Second
Dining Room Closet/Cabinets - Custom Built, Flooring - Hardwood, Lighting - Pendant, Lighting - Overhead
Kitchen Flooring - Vinyl, Deck - Exterior, Exterior Access, Gas Stove, Lighting - Overhead, Beadboard
Interior
Interior Features Attic Access, Lighting - Overhead, Office, Internet Available - Broadband
Heating Central, Electric Baseboard, Hot Water, Natural Gas
Cooling Window Unit(s)
Flooring Wood, Vinyl, Carpet, Flooring - Wall to Wall Carpet
Fireplaces Number 1
Fireplaces Type Living Room
Appliance Range, Dishwasher, Disposal, Refrigerator, Freezer, Washer, Dryer
Laundry Bathroom - Half, Flooring - Vinyl, Washer Hookup, First Floor
Basement Type Y
Exterior
Garage Spaces 2.0
Community Features Public Transportation, Shopping, Tennis Court(s), Park, Walk/Jog Trails, Golf, Medical Facility, Bike Path, Conservation Area, Highway Access, House of Worship, Marina, Private School, Public School, T-Station
Roof Type Shingle
Total Parking Spaces 4
Garage Yes
Building
Story 3
Sewer Public Sewer
Water Public
Schools
Elementary Schools Lincoln
Middle Schools Mccall
High Schools Winchester High
Others
Pets Allowed Yes w/ Restrictions
Senior Community false
Pets Allowed Yes w/ Restrictions
Read Less Info
Want to know what your home might be worth? Contact us for a FREE valuation!

Our team is ready to help you sell your home for the highest possible price ASAP
Bought with Anne M Kennedy • Coldwell Banker Realty - Newton



