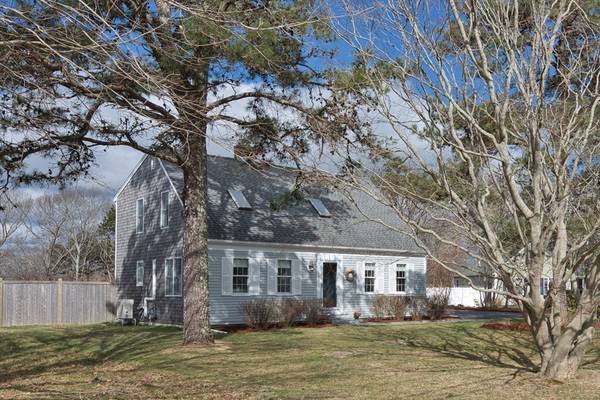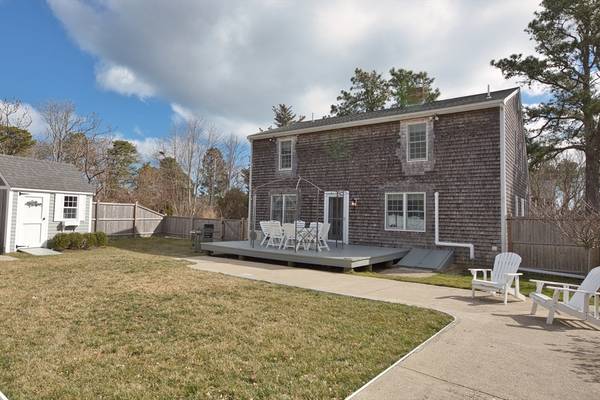For more information regarding the value of a property, please contact us for a free consultation.
Key Details
Sold Price $725,000
Property Type Single Family Home
Sub Type Single Family Residence
Listing Status Sold
Purchase Type For Sale
Square Footage 1,764 sqft
Price per Sqft $410
MLS Listing ID 73213229
Sold Date 05/13/24
Style Cape
Bedrooms 4
Full Baths 2
HOA Y/N false
Year Built 1984
Annual Tax Amount $3,831
Tax Year 2024
Lot Size 10,890 Sqft
Acres 0.25
Property Description
The impeccable interior of this home reflects the owners' flair for design. Step into a very warm and inviting living room with gas fired stove. The recently renovated kitchen has a large center island with quartz counters perfect for gathering for meals. There is a home office, bedroom and full bath on the first floor as well as three spacious bedrooms and additional full bath on the second floor. Magnificent plantings adorn both front and rear yard and will begin to emerge as Spring and Summer come into full bloom. The six mile sugar sand Sagamore Beach, Scusset Beach, the seven mile Cape Cod Canal bike path, Sagamore Hill Trail, Herring Run, and Carter Beal Reservation are all within minutes for outdoor recreational activities. Nothing left to do but take your shoes off and relax or get out and enjoy Nature!
Location
State MA
County Barnstable
Zoning R40
Direction Meetinghouse Road to Williston Road
Rooms
Basement Full, Interior Entry, Bulkhead, Sump Pump, Concrete, Unfinished
Primary Bedroom Level First
Kitchen Flooring - Stone/Ceramic Tile, Countertops - Stone/Granite/Solid, Kitchen Island, Deck - Exterior, Dryer Hookup - Electric, Exterior Access, Recessed Lighting, Remodeled, Stainless Steel Appliances, Washer Hookup, Gas Stove, Lighting - Pendant, Crown Molding
Interior
Interior Features Closet, Home Office, Internet Available - Broadband
Heating Baseboard, Natural Gas, Ductless
Cooling Ductless
Flooring Tile, Carpet, Hardwood, Flooring - Wall to Wall Carpet
Appliance Gas Water Heater, Range, Dishwasher, Refrigerator
Laundry First Floor, Electric Dryer Hookup
Basement Type Full,Interior Entry,Bulkhead,Sump Pump,Concrete,Unfinished
Exterior
Exterior Feature Deck - Wood
Fence Fenced/Enclosed
Community Features Tennis Court(s), Park, Conservation Area, Highway Access, Public School
Utilities Available for Gas Range, for Gas Oven, for Electric Dryer, Generator Connection
Waterfront Description Beach Front,Ocean,1 to 2 Mile To Beach,Beach Ownership(Public)
Roof Type Shingle
Total Parking Spaces 4
Garage No
Waterfront Description Beach Front,Ocean,1 to 2 Mile To Beach,Beach Ownership(Public)
Building
Lot Description Level
Foundation Concrete Perimeter
Sewer Private Sewer
Water Public
Architectural Style Cape
Others
Senior Community false
Acceptable Financing Contract
Listing Terms Contract
Read Less Info
Want to know what your home might be worth? Contact us for a FREE valuation!

Our team is ready to help you sell your home for the highest possible price ASAP
Bought with Judith Brady • Berkshire Hathaway HomeServices Commonwealth Real Estate



