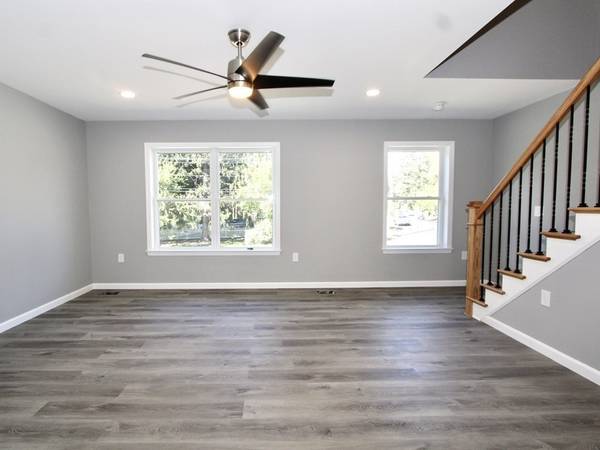For more information regarding the value of a property, please contact us for a free consultation.
Key Details
Sold Price $469,900
Property Type Single Family Home
Sub Type Single Family Residence
Listing Status Sold
Purchase Type For Sale
Square Footage 1,388 sqft
Price per Sqft $338
MLS Listing ID 73201475
Sold Date 05/13/24
Style Colonial
Bedrooms 2
Full Baths 1
Half Baths 1
HOA Y/N false
Year Built 2023
Tax Year 2023
Lot Size 3,920 Sqft
Acres 0.09
Property Description
30 Day Closing! Discover the epitome of modern living in our stunning new townhomes, strategically located in a sought-after area near the West Boylston line. Immerse yourself in the sun-drenched, open floorplan that seamlessly blends style and functionality*Gorgeous white kitchen with quartz counters, stainless steel appliances, & breakfast bar* Dining room with slider to deck for seamless indoor-outdoor living* Oversized living room with ceiling fan for ultimate comfort*Primary bedroom with 2 closets, including a walk-in*Luxurious full bath with quartz counters, double sinks, freestanding soaking tub, tiled shower with heavy glass door, 12x25 ceramic tile, and a water closet with a discreet pocket door*Convenient second-floor laundry*Durable luxury vinyl plank flooring throughout*High-efficiency heat pump for year-round comfort* Hybrid water heater for efficiency* Super deep garage accommodating 2 cars* Don't miss the chance to call these townhomes your home!
Location
State MA
County Worcester
Area Summit
Zoning RL-7
Direction Apthorp St. is at the corner of 1074 West Boylston St.
Rooms
Basement Concrete
Primary Bedroom Level Second
Dining Room Flooring - Vinyl, Deck - Exterior, Exterior Access, Open Floorplan, Recessed Lighting, Slider, Lighting - Overhead
Kitchen Flooring - Vinyl, Countertops - Stone/Granite/Solid, Breakfast Bar / Nook, Cabinets - Upgraded, Deck - Exterior, Exterior Access, Open Floorplan, Recessed Lighting, Stainless Steel Appliances, Peninsula
Interior
Interior Features Internet Available - Broadband
Heating Heat Pump, Air Source Heat Pumps (ASHP)
Cooling Heat Pump, High Seer Heat Pump (12+)
Flooring Tile, Vinyl / VCT
Appliance Water Heater, Range, Dishwasher, Microwave, Refrigerator, Plumbed For Ice Maker
Laundry Second Floor, Washer Hookup
Basement Type Concrete
Exterior
Exterior Feature Deck, Rain Gutters
Garage Spaces 1.0
Community Features Public Transportation, Shopping, Tennis Court(s), Park, Walk/Jog Trails, Golf, Medical Facility, Bike Path, Conservation Area, Highway Access, House of Worship, Private School, Public School, T-Station, University
Utilities Available for Electric Range, Washer Hookup, Icemaker Connection
Roof Type Shingle
Total Parking Spaces 3
Garage Yes
Building
Foundation Concrete Perimeter
Sewer Public Sewer
Water Public
Architectural Style Colonial
Others
Senior Community false
Read Less Info
Want to know what your home might be worth? Contact us for a FREE valuation!

Our team is ready to help you sell your home for the highest possible price ASAP
Bought with Maurissa Thibeault • LAER Realty Partners



