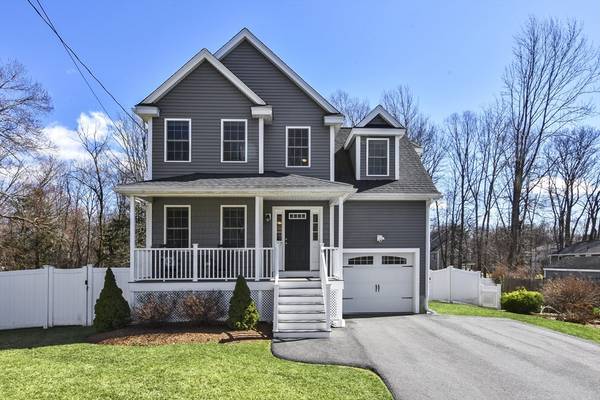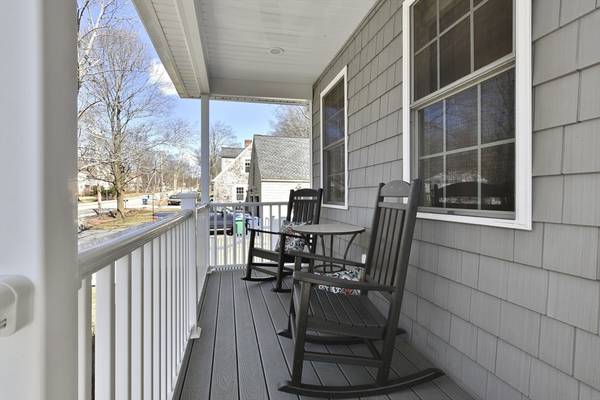For more information regarding the value of a property, please contact us for a free consultation.
Key Details
Sold Price $850,000
Property Type Single Family Home
Sub Type Single Family Residence
Listing Status Sold
Purchase Type For Sale
Square Footage 2,783 sqft
Price per Sqft $305
MLS Listing ID 73215726
Sold Date 05/10/24
Style Colonial
Bedrooms 3
Full Baths 3
Half Baths 1
HOA Y/N false
Year Built 2017
Annual Tax Amount $9,199
Tax Year 2024
Lot Size 0.280 Acres
Acres 0.28
Property Description
WOW! When only the best will do! For those who value quality and excellence this sun-filled colonial exudes an aura of style, comfort & sophistication, tastefully done to suit anyone. This 7 yr old breathtaking home leaves nothing undone and offers just enough of an open floor plan for today's lifestyle. Gorgeous stone fireplace is the focal point of the 1st flr living area. Centrally located kitchen is well appointed and features a breakfast bar and gas stove for the chef in you! Second floor showcases a primary ensuite w/2 walk-in closets and vaulted ceiling. Second floor bonus room could easily be made into a lge 4th bedrm. The lower level great room compares to no other, with bath, multiple seating areas and sliders to patio, offering endless possibilities for additional living or extended family. Love to entertain outside....this yard w/beautiful hardscaping and built in fire pit will seal the deal. Playset will stay. Perfect commuter location. There is no comparison.
Location
State MA
County Middlesex
Area North Billerica
Zoning 3
Direction High Street to Mt Pleasant
Rooms
Basement Full, Partially Finished, Walk-Out Access, Interior Entry, Radon Remediation System, Concrete
Primary Bedroom Level Second
Dining Room Flooring - Hardwood, Chair Rail
Kitchen Flooring - Hardwood, Dining Area, Countertops - Stone/Granite/Solid, Breakfast Bar / Nook, Cabinets - Upgraded, Recessed Lighting, Stainless Steel Appliances
Interior
Interior Features Bathroom - 3/4, Closet, Cable Hookup, Open Floorplan, Recessed Lighting, Slider, Great Room, Bathroom, Bonus Room, Internet Available - Unknown
Heating Forced Air, Natural Gas
Cooling Central Air
Flooring Wood, Tile, Carpet, Hardwood, Laminate, Flooring - Stone/Ceramic Tile, Flooring - Wall to Wall Carpet
Fireplaces Number 1
Fireplaces Type Living Room
Appliance Gas Water Heater, Tankless Water Heater, Range, Dishwasher, Disposal, Microwave, Refrigerator, Washer, Dryer, Plumbed For Ice Maker
Laundry Gas Dryer Hookup, Washer Hookup, First Floor
Basement Type Full,Partially Finished,Walk-Out Access,Interior Entry,Radon Remediation System,Concrete
Exterior
Exterior Feature Porch, Deck, Deck - Vinyl, Deck - Composite, Patio, Rain Gutters, Professional Landscaping, Sprinkler System, Screens, Fenced Yard
Garage Spaces 1.0
Fence Fenced
Community Features Public Transportation, Shopping, Highway Access, Public School, T-Station
Utilities Available for Gas Range, for Gas Dryer, Washer Hookup, Icemaker Connection
Roof Type Shingle
Total Parking Spaces 3
Garage Yes
Building
Lot Description Cleared, Level
Foundation Concrete Perimeter
Sewer Public Sewer
Water Public
Architectural Style Colonial
Schools
Elementary Schools Harjjar
Middle Schools Marshall
High Schools Bmhs/ Shawsheen
Others
Senior Community false
Read Less Info
Want to know what your home might be worth? Contact us for a FREE valuation!

Our team is ready to help you sell your home for the highest possible price ASAP
Bought with The Pallotta Group • Leading Edge Real Estate



