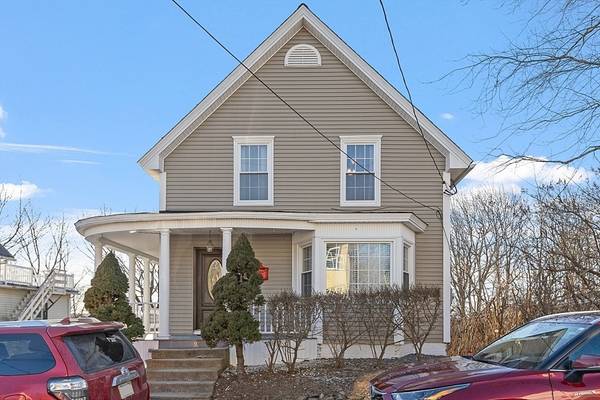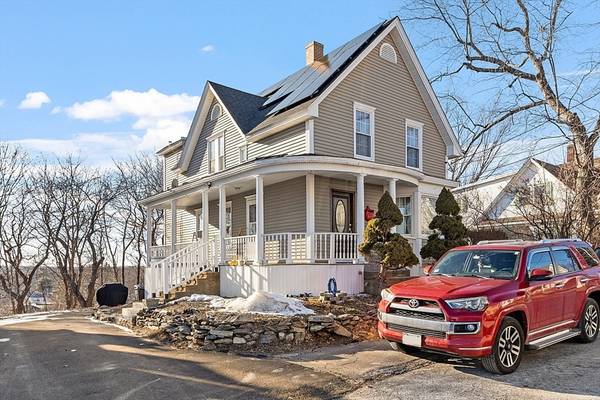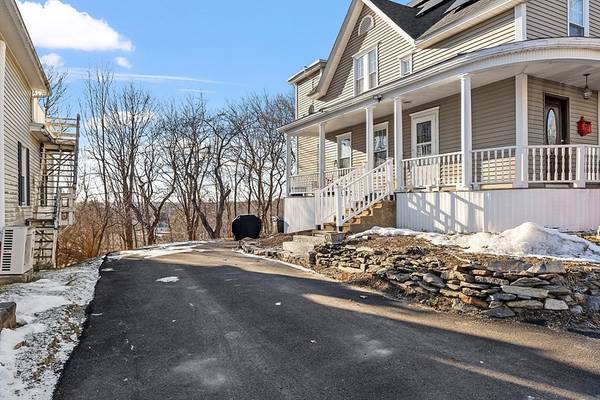For more information regarding the value of a property, please contact us for a free consultation.
Key Details
Sold Price $350,000
Property Type Single Family Home
Sub Type Single Family Residence
Listing Status Sold
Purchase Type For Sale
Square Footage 1,321 sqft
Price per Sqft $264
MLS Listing ID 73203774
Sold Date 05/14/24
Style Colonial
Bedrooms 3
Full Baths 1
Half Baths 1
HOA Y/N false
Year Built 1900
Annual Tax Amount $3,631
Tax Year 2024
Lot Size 7,405 Sqft
Acres 0.17
Property Description
Welcome home to 92 Ash Street! This Colonial style home has experienced many upgrades in the past few years and is turn key ready for its new owners. The first thing you will notice is the new driveway, new roof and solar panels on the charming exterior that features a wrap around covered porch. The interior has recently been renovated with freshly skim coated walls and new paint throughout the main living areas and bedrooms. The kitchen has been upgraded with new cabinets and a new layout to maximize space for entertaining. The first floor also includes a bedroom, half bath and a formal living room. On the second floor the renovations continue into the family room at the top of the stairs with new LVT flooring. The primary bedroom that boasts hardwood floors is upstairs as well as the third bedroom in the home. The second floor bath has a stand alone clawfoot tub as well as a shower! 200amp electrical panel recently installed! Sale is contingent on the seller to find suitable housing.
Location
State MA
County Worcester
Zoning R1
Direction Main St, Onto Parker St, Continue onto West St, Slight Right onto Ash St.
Rooms
Family Room Ceiling Fan(s), Flooring - Vinyl
Basement Full, Walk-Out Access, Interior Entry, Concrete
Primary Bedroom Level Second
Dining Room Flooring - Stone/Ceramic Tile, Open Floorplan, Lighting - Overhead
Kitchen Flooring - Stone/Ceramic Tile, Countertops - Upgraded, Open Floorplan, Remodeled
Interior
Interior Features Internet Available - Unknown
Heating Baseboard, Natural Gas
Cooling Window Unit(s)
Flooring Tile, Laminate, Hardwood, Vinyl / VCT
Appliance Gas Water Heater, Range, Microwave, Refrigerator, Washer, Dryer
Laundry Electric Dryer Hookup, Washer Hookup
Basement Type Full,Walk-Out Access,Interior Entry,Concrete
Exterior
Exterior Feature Porch, Decorative Lighting
Community Features Public Transportation, Shopping, Park, Walk/Jog Trails, Golf, Medical Facility, Laundromat, Highway Access, House of Worship, Public School
Utilities Available for Gas Range, for Electric Dryer, Washer Hookup
Roof Type Shingle
Total Parking Spaces 2
Garage No
Building
Foundation Stone, Brick/Mortar
Sewer Public Sewer
Water Public
Architectural Style Colonial
Schools
Elementary Schools Elm St School
Middle Schools Gardner Middle
High Schools Gardner High
Others
Senior Community false
Read Less Info
Want to know what your home might be worth? Contact us for a FREE valuation!

Our team is ready to help you sell your home for the highest possible price ASAP
Bought with Team Molet • Keller Williams Realty North Central



