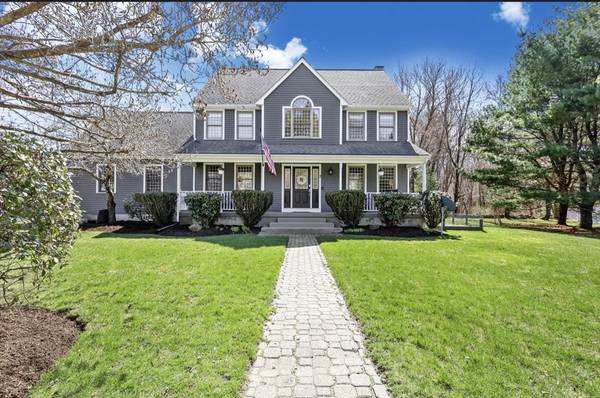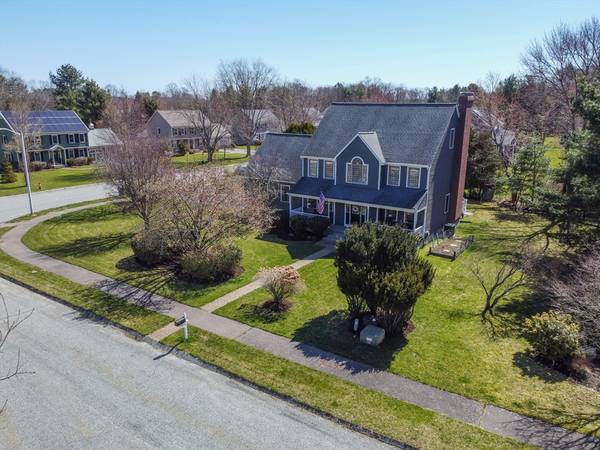For more information regarding the value of a property, please contact us for a free consultation.
Key Details
Sold Price $1,101,000
Property Type Single Family Home
Sub Type Single Family Residence
Listing Status Sold
Purchase Type For Sale
Square Footage 3,432 sqft
Price per Sqft $320
Subdivision Franklin Woods
MLS Listing ID 73222307
Sold Date 05/14/24
Style Colonial
Bedrooms 5
Full Baths 2
Half Baths 1
HOA Fees $9/ann
HOA Y/N true
Year Built 1991
Annual Tax Amount $9,689
Tax Year 2024
Lot Size 0.570 Acres
Acres 0.57
Property Description
Stunning colonial with a 2 story foyer on a quiet cul-de-sac in coveted Franklin Woods, a short walk to elementary and middle schools. With its unbeatable location, the front porch is perfect for your cup of morning coffee. Step inside to discover hardwoods throughout the entire 1st and 2nd levels. A formal dining room compliments an eat-in kitchen with granite counters and ss appliances. Relax by the fireplace in an inviting family room with french doors leading to the living room/pub. Upstairs, the primary suite has large walk-in closet and en suite bath. 3 additional bedrooms w/ double closets, an office/nursery with walk up access to attic, laundry and full bath complete the 2nd floor. Lower level offers additional bedroom/office, rec room and surplus of storage with direct access to the garage. A screened porch adds more living space and provides a wonderful location for entertaining guests or watching a movie on warm Summer nights.Short distance to train and highway. A must see!
Location
State MA
County Norfolk
Zoning RES
Direction Lincoln Street to Bridle Path
Rooms
Family Room Ceiling Fan(s), Flooring - Hardwood, Exterior Access, Recessed Lighting
Basement Full, Partially Finished, Garage Access, Sump Pump
Primary Bedroom Level Second
Dining Room Flooring - Hardwood, Wainscoting, Crown Molding
Kitchen Flooring - Hardwood, Countertops - Stone/Granite/Solid, Kitchen Island, Recessed Lighting, Stainless Steel Appliances
Interior
Interior Features Closet, Attic Access, Recessed Lighting, Entrance Foyer, Home Office, Game Room, Walk-up Attic, High Speed Internet
Heating Baseboard, Natural Gas
Cooling Central Air
Flooring Tile, Vinyl, Hardwood, Flooring - Hardwood, Flooring - Vinyl
Fireplaces Number 1
Fireplaces Type Family Room
Appliance Gas Water Heater, Water Heater, Range, Dishwasher, Disposal, Microwave, Refrigerator, Freezer, ENERGY STAR Qualified Dryer, ENERGY STAR Qualified Washer, Plumbed For Ice Maker
Laundry Flooring - Hardwood, Electric Dryer Hookup, Washer Hookup, Lighting - Overhead, Second Floor
Basement Type Full,Partially Finished,Garage Access,Sump Pump
Exterior
Exterior Feature Porch, Porch - Screened, Rain Gutters, Professional Landscaping, Screens, Garden
Garage Spaces 2.0
Community Features Public Transportation, Shopping, Park, Walk/Jog Trails, Medical Facility, Bike Path, Conservation Area, Highway Access, House of Worship, Public School, T-Station, Sidewalks
Utilities Available for Gas Range, for Gas Oven, for Electric Dryer, Washer Hookup, Icemaker Connection
Roof Type Shingle
Total Parking Spaces 4
Garage Yes
Building
Lot Description Cul-De-Sac, Corner Lot
Foundation Concrete Perimeter
Sewer Public Sewer
Water Public
Architectural Style Colonial
Schools
Elementary Schools Helen Keller
Middle Schools Annie Sullivan
High Schools Fhs
Others
Senior Community false
Acceptable Financing Contract
Listing Terms Contract
Read Less Info
Want to know what your home might be worth? Contact us for a FREE valuation!

Our team is ready to help you sell your home for the highest possible price ASAP
Bought with Non Member • Non Member Office



