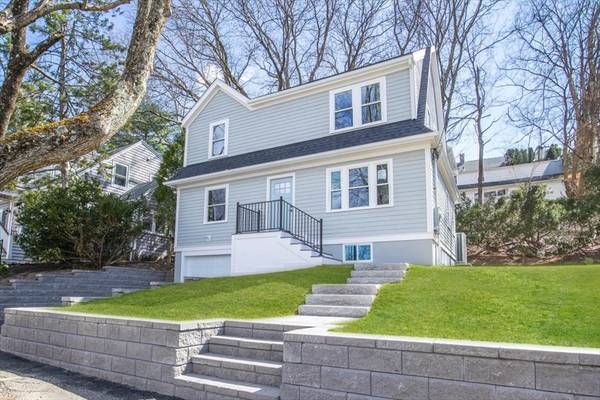For more information regarding the value of a property, please contact us for a free consultation.
Key Details
Sold Price $1,235,000
Property Type Single Family Home
Sub Type Single Family Residence
Listing Status Sold
Purchase Type For Sale
Square Footage 2,150 sqft
Price per Sqft $574
MLS Listing ID 73214228
Sold Date 05/15/24
Style Cape
Bedrooms 4
Full Baths 3
HOA Y/N false
Year Built 1952
Annual Tax Amount $5,495
Tax Year 2024
Lot Size 4,791 Sqft
Acres 0.11
Property Description
Spring is here! House is ready for you to enjoy indoor and outdoor entertaining! This lovely home has been completely gutted to studs and opened for a great flow for entertaining + easy living. Kitchen has island with Quartz countertops + loads of cabinetry, glass subway tile, GE appliances, opened to living/family space with EZ access to the beautifully landscaped/hardscaped yard, Versatile first floor living has 2 additional rooms (home office, den or guest bedroom) + gorgeous full bath complete the first floor.***Brand new 2nd floor added***offers primary bedroom with striking bath + double sinks, laundry room + two additional bedrooms with full bath, complete the 2nd level. Lower level is finished for play area, home gym or hobby space. There is nothing to do but unpack and enjoy the high-end finishes, recessed lighting throughout, energy efficient heat + central air heat pump systems, fully insulated, EV garage ready, new roof! Walk to all West Roxbury has to offer
Location
State MA
County Suffolk
Area West Roxbury
Zoning res
Direction Lagrange to Addington to Dwinell
Rooms
Basement Partially Finished, Garage Access, Sump Pump
Primary Bedroom Level Second
Dining Room Flooring - Hardwood
Kitchen Flooring - Hardwood, Dining Area, Countertops - Upgraded, Kitchen Island, Cabinets - Upgraded, Open Floorplan
Interior
Interior Features Bonus Room, Play Room
Heating Forced Air, Heat Pump
Cooling Central Air, Heat Pump
Flooring Wood
Fireplaces Number 1
Fireplaces Type Living Room
Appliance Electric Water Heater, Range, Oven, Dishwasher, Disposal, Microwave, Refrigerator
Laundry Flooring - Wood, Electric Dryer Hookup, Second Floor, Washer Hookup
Basement Type Partially Finished,Garage Access,Sump Pump
Exterior
Exterior Feature Patio
Garage Spaces 1.0
Community Features Public Transportation, Walk/Jog Trails
Utilities Available for Electric Range, for Electric Oven, for Electric Dryer, Washer Hookup
Roof Type Shingle
Total Parking Spaces 2
Garage Yes
Building
Foundation Concrete Perimeter
Sewer Public Sewer
Water Public
Architectural Style Cape
Others
Senior Community false
Read Less Info
Want to know what your home might be worth? Contact us for a FREE valuation!

Our team is ready to help you sell your home for the highest possible price ASAP
Bought with Kristen Gaughan • William Raveis R.E. & Home Services



