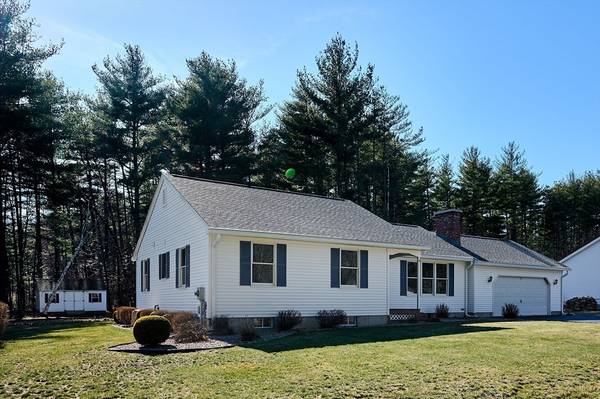For more information regarding the value of a property, please contact us for a free consultation.
Key Details
Sold Price $515,000
Property Type Single Family Home
Sub Type Single Family Residence
Listing Status Sold
Purchase Type For Sale
Square Footage 1,380 sqft
Price per Sqft $373
MLS Listing ID 73213805
Sold Date 05/15/24
Style Ranch
Bedrooms 3
Full Baths 2
HOA Y/N false
Year Built 1997
Annual Tax Amount $5,398
Tax Year 2024
Lot Size 0.830 Acres
Acres 0.83
Property Description
Beautiful Ranch located in a great residential neighborhood, close to all amenities! From the covered front entry there is a spacious living room featuring hardwood flooring and fireplace with a newer wood stove insert. The tastefully updated kitchen has granite counters, tile backsplash, a large dining area with vaulted ceiling, skylight, and slider to the 45' rear patio. The main bedroom has a walk-in closet and an updated full bath with step-in shower. All 3 bedrooms have newer carpeting and ceiling fans. The lower level living space is divided into 2 rooms and is offers a variety of possible uses. There is a convenient 2-car attached garage, a large yard area with plenty of space for gardening and other outdoor activities, and a 12'X18' storage shed. An additional feature sheet is attached to this listing with dates of various improvements. Highest and best offers due by end of day Tuesday, March 26. Seller will respond to offers on Wednesday.
Location
State MA
County Hampshire
Zoning RV
Direction Off College Highway (Rte. 10)
Rooms
Family Room Flooring - Wall to Wall Carpet
Basement Full, Finished, Interior Entry, Garage Access, Concrete
Primary Bedroom Level First
Kitchen Skylight, Vaulted Ceiling(s), Flooring - Stone/Ceramic Tile, Dining Area, Countertops - Stone/Granite/Solid, Exterior Access, Recessed Lighting, Remodeled, Slider, Stainless Steel Appliances
Interior
Interior Features Home Office
Heating Baseboard, Natural Gas
Cooling Central Air
Flooring Vinyl, Carpet, Laminate, Hardwood, Flooring - Wall to Wall Carpet
Fireplaces Number 1
Fireplaces Type Living Room
Appliance Gas Water Heater, Water Heater, Range, Dishwasher, Refrigerator, Washer, Dryer, Range Hood
Laundry Electric Dryer Hookup, Washer Hookup
Basement Type Full,Finished,Interior Entry,Garage Access,Concrete
Exterior
Exterior Feature Patio, Rain Gutters, Storage, Sprinkler System, Garden
Garage Spaces 2.0
Community Features Shopping, Park, Walk/Jog Trails, Stable(s), Golf, Bike Path, Conservation Area, Highway Access, Marina, Private School
Utilities Available for Electric Range, for Electric Dryer, Washer Hookup, Generator Connection
Roof Type Shingle
Total Parking Spaces 4
Garage Yes
Building
Lot Description Level
Foundation Concrete Perimeter
Sewer Private Sewer
Water Public
Architectural Style Ranch
Others
Senior Community false
Read Less Info
Want to know what your home might be worth? Contact us for a FREE valuation!

Our team is ready to help you sell your home for the highest possible price ASAP
Bought with Dan Schachter • DCS Real Estate, LLC



