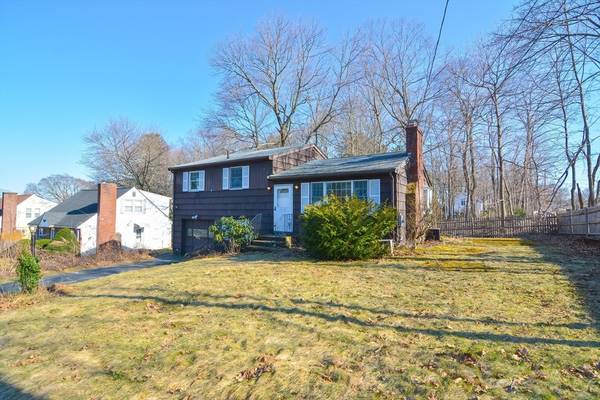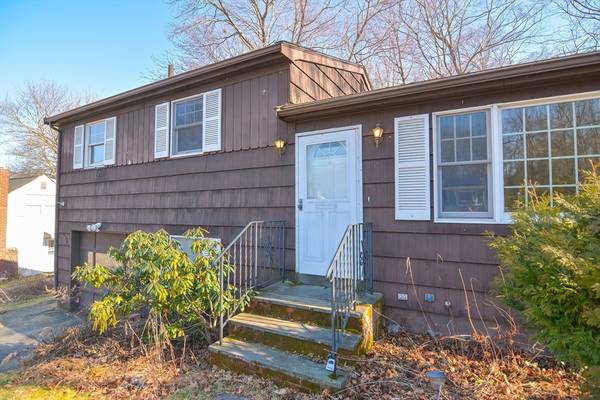For more information regarding the value of a property, please contact us for a free consultation.
Key Details
Sold Price $431,000
Property Type Single Family Home
Sub Type Single Family Residence
Listing Status Sold
Purchase Type For Sale
Square Footage 1,296 sqft
Price per Sqft $332
MLS Listing ID 73213289
Sold Date 05/15/24
Bedrooms 3
Full Baths 1
Half Baths 1
HOA Y/N false
Year Built 1959
Annual Tax Amount $4,879
Tax Year 2024
Lot Size 7,840 Sqft
Acres 0.18
Property Description
Great home at the end of a quiet dead-end street! This home was lovingly maintained by the same family for over 35 years, now it is ready for a new family to bring it back to life for the next 35 years! The potential is endless with hardwood floors and a beautiful fireplace that are showcased in the living room. The sunny living room flows directly into the large kitchen and dining area. Off the dining area is the back door that leads you into the private backyard. Three good-sized bedrooms and a full bath complete the main level. There is even enough space do add a double vanity in the bathroom! Down the stairs, you will find a half bath as well as a great flex space - perfect for a family room, office, craft area, anything your family might need. There are hardwood floors under the bedroom carpets. New Water Heater (2021). Washer, Dryer, Refrigerator Included. Costello Realty to Provide 1 Year Standard Home Warranty from American Home Shield. OFFER DEADLINE Sunday 3/24 5pm
Location
State MA
County Worcester
Zoning RB
Direction Dilla St to Purchase St to Sabatinelli Rd
Rooms
Family Room Flooring - Wall to Wall Carpet
Basement Unfinished
Primary Bedroom Level First
Dining Room Flooring - Vinyl, Window(s) - Bay/Bow/Box
Kitchen Flooring - Vinyl, Dining Area
Interior
Heating Forced Air, Natural Gas
Cooling Central Air
Flooring Vinyl, Carpet, Hardwood
Fireplaces Number 1
Fireplaces Type Living Room
Appliance Range, Oven, Dishwasher, Refrigerator, Washer, Dryer
Laundry In Basement
Basement Type Unfinished
Exterior
Exterior Feature Patio
Garage Spaces 1.0
Community Features Public Transportation, Shopping, Park, Walk/Jog Trails, Medical Facility, Bike Path, Highway Access, House of Worship, Public School
Utilities Available for Gas Range
Roof Type Shingle
Total Parking Spaces 2
Garage Yes
Building
Lot Description Corner Lot, Wooded
Foundation Concrete Perimeter
Sewer Public Sewer
Water Public
Schools
Elementary Schools Memorial
Middle Schools Stacy Middle
High Schools Milford High
Others
Senior Community false
Read Less Info
Want to know what your home might be worth? Contact us for a FREE valuation!

Our team is ready to help you sell your home for the highest possible price ASAP
Bought with Jennifer DeLuca • Berkshire Hathaway HomeServices Page Realty



