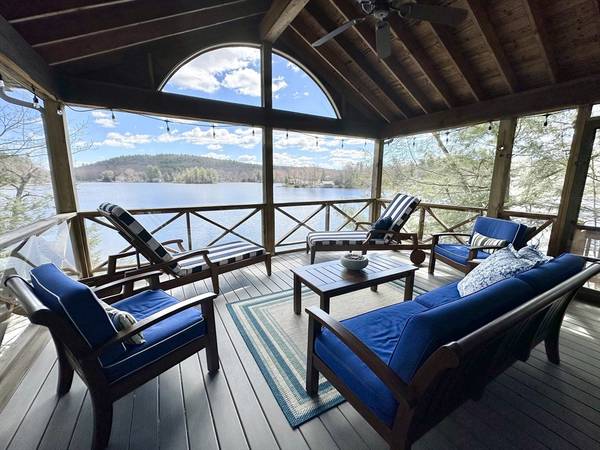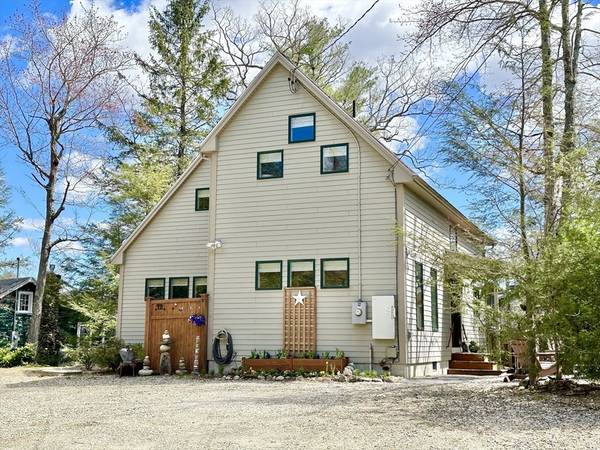For more information regarding the value of a property, please contact us for a free consultation.
Key Details
Sold Price $925,000
Property Type Single Family Home
Sub Type Single Family Residence
Listing Status Sold
Purchase Type For Sale
Square Footage 1,895 sqft
Price per Sqft $488
Subdivision Pine Island Lake
MLS Listing ID 73224662
Sold Date 05/15/24
Style Contemporary
Bedrooms 3
Full Baths 2
Half Baths 1
HOA Y/N false
Year Built 2006
Annual Tax Amount $9,496
Tax Year 2024
Lot Size 0.750 Acres
Acres 0.75
Property Description
GORGEOUS LAKEFRONT HOME will have you enjoying all that lake living has to offer in every season. Built in 2006 and recently updated, the main floor has a beautiful kitchen with an open dining area and sitting room. The living room boasts built-in cabinetry, with a gas stove to enjoy on a cozy winter evening. Enjoy lovely views of the lake from your private screened porch, which is sure to become one of your favorite places to relax. Spacious bedrooms, new baths, alder doors and wood floors throughout complete this exquisitely designed home. Heading outside, a 130sf outdoor deck on the water (FLOE docks) provides fun in the sun where you can enjoy a cool drink, swimming, yoga, fishing, and a kayak and canoe that comes with the home. Several additional outdoor areas provide unique destinations to enjoy a campfire, read a good book, nap or play cornhole and badminton. No gas motors are allowed, leaving you to enjoy the peace and quiet this rare opportunity offers. Offers due 4/25 at 10am
Location
State MA
County Hampshire
Zoning RA
Direction GPS might not work. Off Reservoir Rd, Near intersection of Reservoir and Northwest Rd, Westhampton.
Rooms
Basement Crawl Space, Interior Entry, Concrete
Primary Bedroom Level Second
Dining Room Exterior Access, Open Floorplan, Slider
Kitchen Breakfast Bar / Nook, Cabinets - Upgraded, Remodeled, Stainless Steel Appliances, Lighting - Sconce
Interior
Interior Features Vaulted Ceiling(s), Cedar Closet(s), Office, Internet Available - Broadband
Heating Electric Baseboard, Electric, Propane
Cooling None, Whole House Fan
Flooring Tile, Engineered Hardwood, Flooring - Engineered Hardwood
Appliance Range, Dishwasher, Microwave, Refrigerator, Washer, Dryer
Laundry Second Floor, Electric Dryer Hookup, Washer Hookup
Basement Type Crawl Space,Interior Entry,Concrete
Exterior
Exterior Feature Porch - Screened, Storage, Screens
Community Features Public School
Utilities Available for Gas Range, for Electric Dryer, Washer Hookup, Generator Connection
Waterfront Description Waterfront,Lake,Dock/Mooring,Frontage,Direct Access,Private
View Y/N Yes
View Scenic View(s)
Roof Type Shingle
Total Parking Spaces 5
Garage No
Waterfront Description Waterfront,Lake,Dock/Mooring,Frontage,Direct Access,Private
Building
Lot Description Easements, Level, Sloped, Steep Slope
Foundation Concrete Perimeter
Sewer Private Sewer
Water Private
Architectural Style Contemporary
Others
Senior Community false
Read Less Info
Want to know what your home might be worth? Contact us for a FREE valuation!

Our team is ready to help you sell your home for the highest possible price ASAP
Bought with Lisa Carroll • Delap Real Estate LLC



