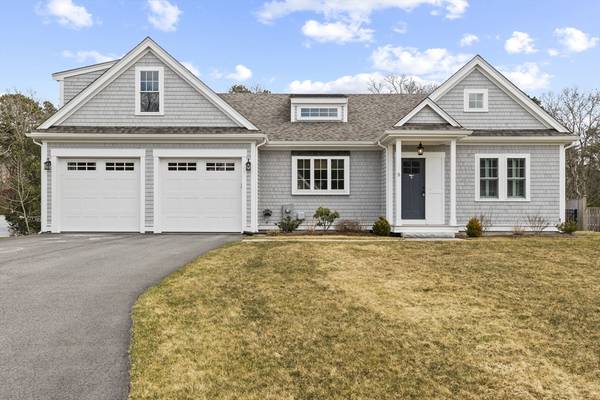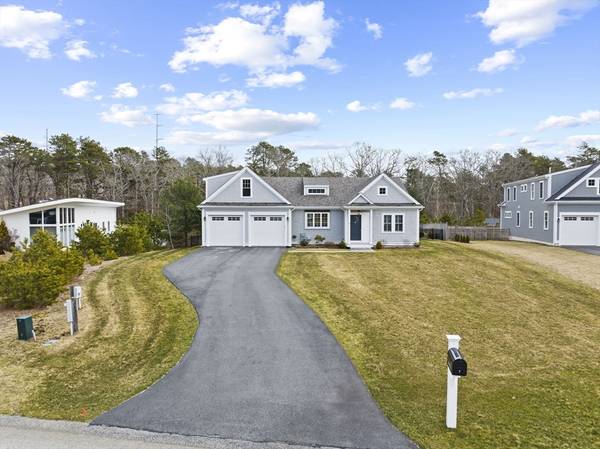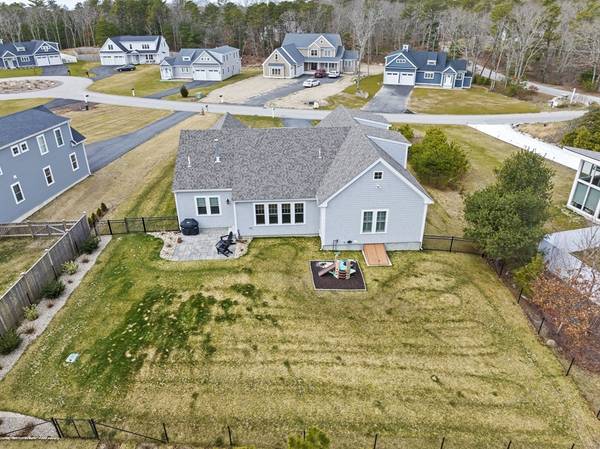For more information regarding the value of a property, please contact us for a free consultation.
Key Details
Sold Price $895,000
Property Type Single Family Home
Sub Type Single Family Residence
Listing Status Sold
Purchase Type For Sale
Square Footage 1,834 sqft
Price per Sqft $488
Subdivision Lookout Ridge
MLS Listing ID 73215065
Sold Date 05/15/24
Style Cape
Bedrooms 3
Full Baths 2
HOA Fees $37/ann
HOA Y/N true
Year Built 2021
Annual Tax Amount $7,721
Tax Year 2023
Lot Size 0.470 Acres
Acres 0.47
Property Description
OPEN HOUSE CANCELLED - UNDER AGREEMENT********** Here's your chance to live in the oldest town on Cape Cod and in one of the newest cul-de-sac developments, Lookout Ridge! Whether you're looking to enjoy this "cream puff" of a home year round or seasonally, it will be love at first sight! Upon entrance, see vaulted ceilings, an abundance of natural light, a warm ambient gas fireplace a glow, along with the relaxing feel of open concept living in this combined kitchen/living room space... You will love the quartz countertops with the white shaker cabinetry, extra large kitchen island and stainless steel appliances in the kitchen area. This split floor plan has the main bedroom, luxurious main bath and separate laundry room on one side and the two guest bedrooms and luxurious full bath on the other side. Home has luxury vinyl flooring throughout, fenced in back yard area, lawn irrigation, central air and propane heat. The seller's utility bills are very low in this energy efficient home!
Location
State MA
County Barnstable
Zoning RIDGE
Direction Kindly use gps.
Rooms
Basement Full, Interior Entry, Garage Access, Bulkhead, Concrete
Primary Bedroom Level First
Kitchen Flooring - Vinyl, Countertops - Stone/Granite/Solid, Kitchen Island, Open Floorplan, Recessed Lighting, Stainless Steel Appliances
Interior
Interior Features Closet, Entry Hall, Center Hall
Heating Forced Air
Cooling Central Air
Flooring Vinyl, Flooring - Vinyl
Appliance Electric Water Heater, Range, Dishwasher, Refrigerator, Range Hood, Plumbed For Ice Maker
Laundry Flooring - Vinyl, Electric Dryer Hookup, Washer Hookup, First Floor, Gas Dryer Hookup
Basement Type Full,Interior Entry,Garage Access,Bulkhead,Concrete
Exterior
Exterior Feature Patio, Rain Gutters, Sprinkler System, Screens
Garage Spaces 2.0
Community Features Shopping, Park, Walk/Jog Trails, Stable(s), Golf, Medical Facility, Conservation Area, Highway Access, House of Worship, Marina, Private School, Public School
Utilities Available for Gas Range, for Gas Oven, for Gas Dryer, Washer Hookup, Icemaker Connection
Waterfront Description Beach Front,Lake/Pond,Ocean,1 to 2 Mile To Beach
Roof Type Shingle
Total Parking Spaces 4
Garage Yes
Waterfront Description Beach Front,Lake/Pond,Ocean,1 to 2 Mile To Beach
Building
Lot Description Cleared, Level
Foundation Concrete Perimeter
Sewer Inspection Required for Sale
Water Private
Architectural Style Cape
Others
Senior Community false
Read Less Info
Want to know what your home might be worth? Contact us for a FREE valuation!

Our team is ready to help you sell your home for the highest possible price ASAP
Bought with Charlie Fiore • eXp Realty



