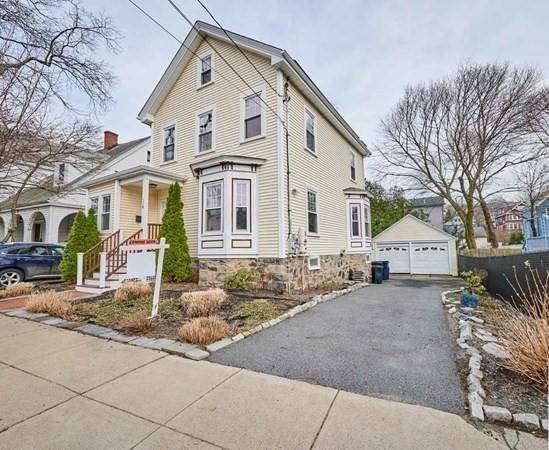For more information regarding the value of a property, please contact us for a free consultation.
Key Details
Sold Price $1,050,000
Property Type Single Family Home
Sub Type Single Family Residence
Listing Status Sold
Purchase Type For Sale
Square Footage 1,856 sqft
Price per Sqft $565
Subdivision Roslindale
MLS Listing ID 73215768
Sold Date 05/15/24
Style Colonial
Bedrooms 3
Full Baths 2
Half Baths 1
HOA Y/N false
Year Built 1904
Annual Tax Amount $6,499
Tax Year 2024
Lot Size 4,356 Sqft
Acres 0.1
Property Description
This spacious sunlit updated 7 room / 3+ bedroom Roslindale Colonial offers all the modern conveniences you come to expect including a cozy gas fireplace. An entertainers dream with great flow between living and dining room into the renovated kitchen (all with 9 ft ceilings) with granite, stainless steel and bay window that can hold a table. Rounding off the first floor is a flex space that can be used as an office or another bedroom. Upstairs you'll find 3 bedrooms one of which being a generous primary with an en-suite. There are 2 additional bedrooms sharing the second full bath. If that isn't enough, there is central A/C, solar panels, a fenced yard plus 2 car garage.Finished basement with full bath,an additional W/D and separate exterior entrance. Walking distance to the Commuter Rail, Roslindale Square with all of the restaurants, shops, & amenities- plus Mayor Wu lives around the corner!
Location
State MA
County Suffolk
Area Roslindale
Zoning 0101
Direction Off Washington near Metropolitan
Rooms
Basement Full, Finished, Walk-Out Access
Primary Bedroom Level Second
Dining Room Flooring - Hardwood, Window(s) - Bay/Bow/Box, Chair Rail, Recessed Lighting, Lighting - Overhead
Kitchen Flooring - Hardwood, Window(s) - Bay/Bow/Box, Countertops - Stone/Granite/Solid, Breakfast Bar / Nook, Gas Stove, Lighting - Overhead
Interior
Interior Features Bathroom - Full, Bathroom - Tiled With Shower Stall, Ceiling Fan(s), Vaulted Ceiling(s), Closet, Dining Area, Countertops - Stone/Granite/Solid, Cable Hookup, High Speed Internet Hookup, Open Floorplan, Recessed Lighting, Lighting - Overhead, Home Office, Inlaw Apt., Central Vacuum, Walk-up Attic, Finish - Sheetrock, Internet Available - DSL
Heating Central, Forced Air
Cooling Central Air
Flooring Tile, Hardwood, Flooring - Hardwood, Concrete
Fireplaces Number 1
Fireplaces Type Living Room
Appliance Gas Water Heater, Range, Dishwasher, Disposal, Microwave, Refrigerator, Freezer, Washer, Dryer, Vacuum System, Range Hood, Plumbed For Ice Maker
Laundry Dryer Hookup - Gas, Washer Hookup, Electric Dryer Hookup, First Floor
Basement Type Full,Finished,Walk-Out Access
Exterior
Exterior Feature Porch, Deck - Wood, Rain Gutters, Fenced Yard
Garage Spaces 2.0
Fence Fenced/Enclosed, Fenced
Community Features Public Transportation, Shopping, Park, Walk/Jog Trails, Golf, Medical Facility, Bike Path, Conservation Area, Highway Access, House of Worship, Private School, Public School, T-Station
Utilities Available for Gas Range, for Electric Oven, Washer Hookup, Icemaker Connection
Roof Type Shingle
Total Parking Spaces 3
Garage Yes
Building
Lot Description Level
Foundation Granite
Sewer Public Sewer
Water Public
Architectural Style Colonial
Schools
Elementary Schools Bates
Middle Schools Irving
High Schools Brooke
Others
Senior Community false
Read Less Info
Want to know what your home might be worth? Contact us for a FREE valuation!

Our team is ready to help you sell your home for the highest possible price ASAP
Bought with Waypoint Realty Group • Coldwell Banker Realty - Boston



