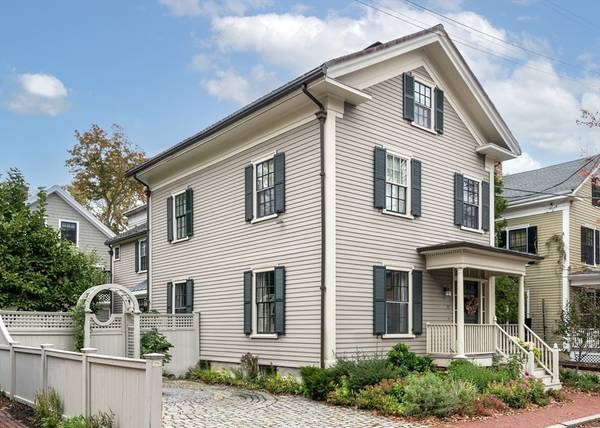For more information regarding the value of a property, please contact us for a free consultation.
Key Details
Sold Price $4,250,000
Property Type Single Family Home
Sub Type Single Family Residence
Listing Status Sold
Purchase Type For Sale
Square Footage 3,010 sqft
Price per Sqft $1,411
Subdivision Harvard Square
MLS Listing ID 73219654
Sold Date 05/15/24
Style Greek Revival
Bedrooms 4
Full Baths 4
Half Baths 1
HOA Y/N false
Year Built 1873
Annual Tax Amount $25,728
Tax Year 2024
Lot Size 3,920 Sqft
Acres 0.09
Property Description
“All of us here have reasons to be grateful,” the owners said, reflecting on their 25 years in Cambridge. Their story began with a chance encounter at a local coffee shop when they learned 31 Ash Street was available, and they had that inexplicable and enduring feeling of being home when they walked through the door. They have loved their neighborhood, with its strong sense of community, connection to the Charles River, & access to Harvard Sq. They have loved the light in the house that pours in from every direction, the front entrance design, the privacy of their bedroom suite, the flexibility of the other three suites & their secret garden. They loved having a formal dining room for large gatherings & a casual eat-in kitchen/family room for every day, and most importantly, they are grateful for the 1999 renovation, which allowed them to live comfortably & worry-free. As they retire, they are pleased that someone else will now have the opportunity to love 31 Ash Street as they have!
Location
State MA
County Middlesex
Area Harvard Square
Zoning C-1
Direction Mt. Auburn Street to Ash Street
Rooms
Basement Interior Entry, Bulkhead, Unfinished
Primary Bedroom Level Second
Dining Room Flooring - Hardwood
Kitchen Closet, Flooring - Hardwood, Window(s) - Bay/Bow/Box, Countertops - Stone/Granite/Solid, Kitchen Island, Breakfast Bar / Nook, Deck - Exterior, Exterior Access, Open Floorplan, Gas Stove
Interior
Interior Features Bathroom - Full, Bathroom - With Tub & Shower, Bathroom - With Shower Stall, Cathedral Ceiling(s), Bathroom, Home Office, Foyer, Central Vacuum
Heating Forced Air, Baseboard, Natural Gas
Cooling Central Air
Flooring Wood, Tile, Flooring - Hardwood
Fireplaces Number 2
Fireplaces Type Living Room
Appliance Tankless Water Heater, Range, Dishwasher, Disposal, Refrigerator, Washer, Dryer, Range Hood
Laundry Second Floor
Basement Type Interior Entry,Bulkhead,Unfinished
Exterior
Exterior Feature Deck, Patio, Rain Gutters, Sprinkler System, Garden
Community Features Public Transportation, Shopping, Tennis Court(s), Park, Walk/Jog Trails, Medical Facility, Bike Path, T-Station, University
Utilities Available for Gas Range
Roof Type Shingle
Total Parking Spaces 2
Garage No
Building
Lot Description Level
Foundation Concrete Perimeter
Sewer Public Sewer
Water Public
Architectural Style Greek Revival
Others
Senior Community false
Read Less Info
Want to know what your home might be worth? Contact us for a FREE valuation!

Our team is ready to help you sell your home for the highest possible price ASAP
Bought with Max Dublin Team • Gibson Sotheby's International Realty



