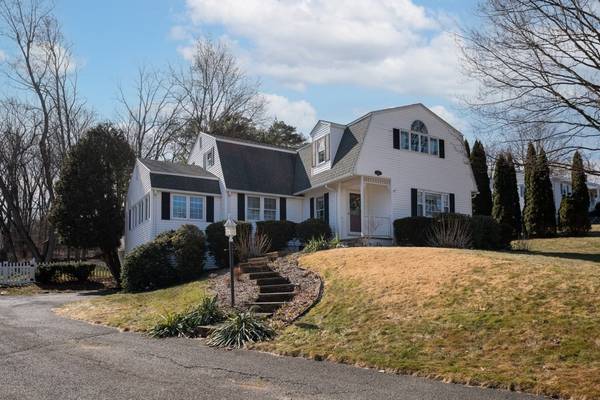For more information regarding the value of a property, please contact us for a free consultation.
Key Details
Sold Price $490,000
Property Type Single Family Home
Sub Type Single Family Residence
Listing Status Sold
Purchase Type For Sale
Square Footage 2,480 sqft
Price per Sqft $197
Subdivision Fausey
MLS Listing ID 73213550
Sold Date 05/14/24
Style Colonial,Gambrel /Dutch
Bedrooms 3
Full Baths 2
Half Baths 1
HOA Y/N false
Year Built 1962
Annual Tax Amount $5,511
Tax Year 2024
Lot Size 0.440 Acres
Acres 0.44
Property Description
This Outstanding Vinyl Sided Gambrel Colonial in a desirable Fausey Neighorhood on a non-thru street and set on a pretty & private yard is a Dream Come True! Boasting many recent quality improvements APO:Newer Architectural Roof/High Efficient Bosch Gas Boiler/Gas HWT/Replacement Windows & More! On entering the tiled foyer, thru French Drs is a versatile & spacious livrm w/wd flrs.The sophisticated famrm opens to a den creating a truly great-rm w/charming gas fireplace built-ins, then flows to an inviting dinrm all w/wd flrs- ideal for your gatherings. A tiled 1st flr 1/2 bath is handy.The stunning kitchen is the heart of the home w/handsome cabinets/rich granite counters w/custom built-in granite table/newer stainless appliances & trendy laminate flrng leading to a relaxing 4 Season SunRm, and to a private deck for outdoor living. 2nd flr has an updated full bath, 3 generous bedrms all w/roomy closets, 2 w/wd flrs, includes an exceptional mbedrm w/luxury tiled mbath! Hello Happiness!
Location
State MA
County Hampden
Zoning RA-2
Direction Off Rogers Ave. Gooseberry Rd is a non-thru street
Rooms
Family Room Ceiling Fan(s), Closet/Cabinets - Custom Built, Flooring - Hardwood, Chair Rail
Basement Full, Interior Entry, Sump Pump, Concrete
Primary Bedroom Level Second
Dining Room Chair Rail, Recessed Lighting, Remodeled
Kitchen Ceiling Fan(s), Flooring - Laminate, Dining Area, Pantry, Countertops - Stone/Granite/Solid, Countertops - Upgraded, Cabinets - Upgraded, Open Floorplan, Remodeled, Stainless Steel Appliances, Gas Stove
Interior
Interior Features Ceiling Fan(s), Chair Rail, Walk-In Closet(s), Crown Molding, Entrance Foyer, Den, Sun Room, Central Vacuum
Heating Baseboard, Natural Gas
Cooling Window Unit(s), 3 or More
Flooring Wood, Tile, Carpet, Laminate, Hardwood, Flooring - Stone/Ceramic Tile, Flooring - Hardwood, Flooring - Wood
Fireplaces Number 1
Fireplaces Type Family Room
Appliance Gas Water Heater, Water Heater, Range, Dishwasher, Disposal, Microwave, Refrigerator, Washer, Dryer, ENERGY STAR Qualified Refrigerator, ENERGY STAR Qualified Dishwasher, Vacuum System, Plumbed For Ice Maker
Laundry Dryer Hookup - Electric, Washer Hookup, Gas Dryer Hookup, In Basement, Electric Dryer Hookup
Basement Type Full,Interior Entry,Sump Pump,Concrete
Exterior
Exterior Feature Deck - Composite, Rain Gutters, Storage, Fenced Yard, Outdoor Gas Grill Hookup
Garage Spaces 2.0
Fence Fenced
Community Features Public Transportation, Shopping, Pool, Tennis Court(s), Park, Walk/Jog Trails, Golf, Medical Facility, Laundromat, Bike Path, Conservation Area, Highway Access, House of Worship, Private School, Public School
Utilities Available for Gas Range, for Gas Oven, for Electric Oven, for Gas Dryer, for Electric Dryer, Washer Hookup, Icemaker Connection, Outdoor Gas Grill Hookup
Roof Type Shingle
Total Parking Spaces 4
Garage Yes
Building
Foundation Concrete Perimeter
Sewer Public Sewer
Water Public
Schools
Elementary Schools Fausey
Middle Schools Wspringfield
High Schools Wspringfield
Others
Senior Community false
Read Less Info
Want to know what your home might be worth? Contact us for a FREE valuation!

Our team is ready to help you sell your home for the highest possible price ASAP
Bought with Lucy Cordero • Keller Williams Realty



