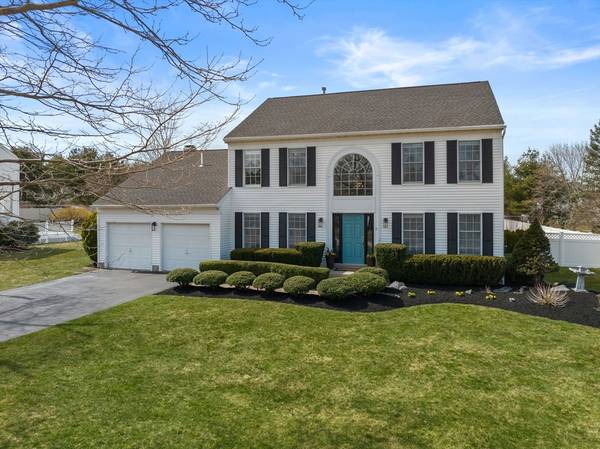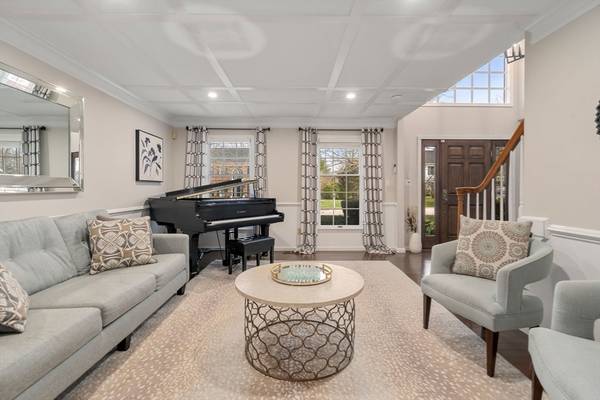For more information regarding the value of a property, please contact us for a free consultation.
Key Details
Sold Price $1,325,000
Property Type Single Family Home
Sub Type Single Family Residence
Listing Status Sold
Purchase Type For Sale
Square Footage 3,352 sqft
Price per Sqft $395
Subdivision Sharon Woods
MLS Listing ID 73221864
Sold Date 05/16/24
Style Colonial
Bedrooms 4
Full Baths 3
Half Baths 1
HOA Fees $128/mo
HOA Y/N true
Year Built 1993
Annual Tax Amount $16,087
Tax Year 2024
Lot Size 0.470 Acres
Acres 0.47
Property Description
Meticulously maintained colonial full of upgrades located in prestigious Sharon Woods, a mile from upcoming Sharon Gallery and Costco development. As you enter, you're greeted by an expansive two-story foyer opening to a living room, dining room, and custom-built home office. A Chef's kitchen sparing no detail boasts granite countertops, a pantry, and SS appliances including a Meile 5-burner gas stove and Thermador double ovens. A modern mudroom, powder room, and family room featuring 12' cathedral ceiling and built-ins framing the wood fireplace complete the 1st floor. Upstairs, the luxurious primary suite features a spa-inspired bath and spacious walk-in closet including a washer/dryer. Three more bedrooms and a full bathroom complete 2nd floor. Fully finished lower level features a den, playroom, & full bathroom. An enormous composite deck overlooks the large fenced-in backyard. Sited on half an acre, this rare gem is fully updated and ready to enjoy! Mins. to Commuter Rail & RT 95
Location
State MA
County Norfolk
Zoning RES
Direction South Main Street to Gavin's Pond Road to Iron Hollow Road
Rooms
Family Room Skylight, Vaulted Ceiling(s), Closet/Cabinets - Custom Built, Flooring - Hardwood, Cable Hookup, Recessed Lighting
Basement Full, Partially Finished, Interior Entry, Concrete
Primary Bedroom Level Second
Dining Room Flooring - Hardwood, Recessed Lighting, Crown Molding
Kitchen Closet/Cabinets - Custom Built, Flooring - Stone/Ceramic Tile, Dining Area, Pantry, Countertops - Stone/Granite/Solid, French Doors, Kitchen Island, Deck - Exterior, Exterior Access, Open Floorplan, Recessed Lighting, Stainless Steel Appliances, Gas Stove, Lighting - Pendant, Lighting - Overhead
Interior
Interior Features Recessed Lighting, Closet/Cabinets - Custom Built, Cable Hookup, Bathroom - Full, Bathroom - With Shower Stall, Countertops - Stone/Granite/Solid, Lighting - Overhead, Closet, Home Office, Mud Room, Bonus Room, Bathroom, Play Room, Internet Available - Unknown
Heating Forced Air, Natural Gas
Cooling Central Air
Flooring Tile, Hardwood, Engineered Hardwood, Flooring - Hardwood, Flooring - Stone/Ceramic Tile, Flooring - Engineered Hardwood
Fireplaces Number 1
Fireplaces Type Family Room
Appliance Gas Water Heater, Water Heater, Oven, Dishwasher, Disposal, Microwave, Range, Refrigerator, Washer, Dryer, Range Hood, Plumbed For Ice Maker
Laundry Sink, Electric Dryer Hookup, Washer Hookup, Second Floor
Basement Type Full,Partially Finished,Interior Entry,Concrete
Exterior
Exterior Feature Deck - Composite, Rain Gutters, Storage, Professional Landscaping, Sprinkler System, Screens, Fenced Yard
Garage Spaces 2.0
Fence Fenced/Enclosed, Fenced
Community Features Public Transportation, Shopping, Tennis Court(s), Park, Walk/Jog Trails, Golf, Medical Facility, Laundromat, Bike Path, Conservation Area, Highway Access, House of Worship, Public School, T-Station
Utilities Available for Gas Range, for Electric Dryer, Washer Hookup, Icemaker Connection
Roof Type Shingle
Total Parking Spaces 4
Garage Yes
Building
Lot Description Cul-De-Sac, Level
Foundation Concrete Perimeter
Sewer Public Sewer
Water Public
Others
Senior Community false
Acceptable Financing Contract
Listing Terms Contract
Read Less Info
Want to know what your home might be worth? Contact us for a FREE valuation!

Our team is ready to help you sell your home for the highest possible price ASAP
Bought with Kate Vicksell • Gibson Sotheby's International Realty



