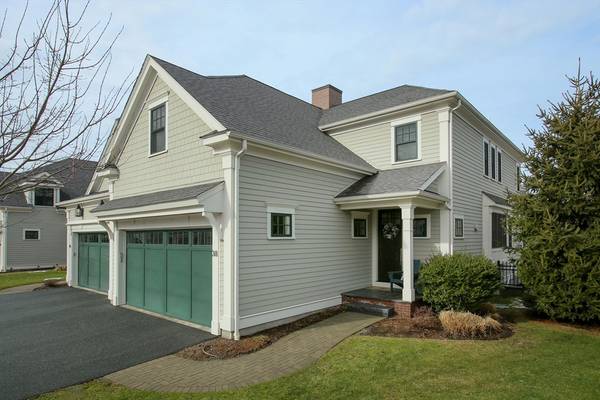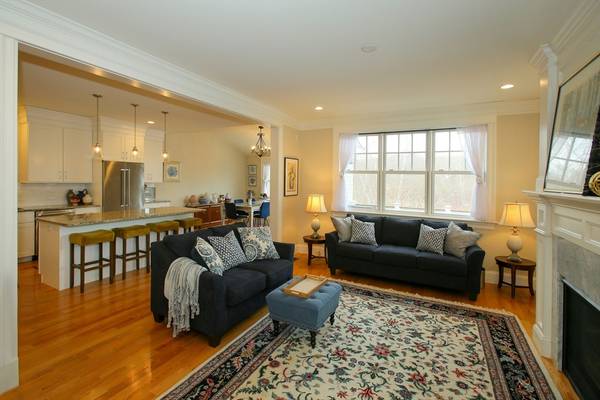For more information regarding the value of a property, please contact us for a free consultation.
Key Details
Sold Price $1,110,000
Property Type Condo
Sub Type Condominium
Listing Status Sold
Purchase Type For Sale
Square Footage 3,364 sqft
Price per Sqft $329
Subdivision River Trail Place
MLS Listing ID 73198211
Sold Date 05/15/24
Bedrooms 2
Full Baths 4
HOA Fees $660/mo
Year Built 2015
Annual Tax Amount $19,041
Tax Year 2024
Property Description
Reduced to sell !This splendid corner unit shines with intricate finishes and a flood of natural light streaming through its expansive windows. Revel in the luxury of the gourmet kitchen, featuring sleek granite countertops and high-quality stainless steel appliances, complemented by a gas stove for the ultimate culinary experience. Begin your mornings with a tranquil coffee break on the secluded deck, offering serene views of the conservation area. The master suite is a haven of relaxation, complete with a sumptuous soaking tub, a spacious walk-in shower encased in elegant tile and glass, and an expansive double vanity adorned with marble countertops, leading to a generous walk-in closet. The cozy gas fireplace in the living area provides a warm and inviting atmosphere for both festive gatherings and everyday living. This condo, set within a highly acclaimed school district, combines the charm of suburban life with the convenience of urban living.
Location
State MA
County Middlesex
Zoning LC
Direction Rte. 20 to Rte. 27 to Lillian Way
Rooms
Family Room Flooring - Wall to Wall Carpet, Recessed Lighting
Basement Y
Primary Bedroom Level Second
Dining Room Flooring - Hardwood, Recessed Lighting
Kitchen Flooring - Hardwood, Dining Area, Pantry, Countertops - Stone/Granite/Solid, Kitchen Island, Open Floorplan, Recessed Lighting, Gas Stove, Lighting - Pendant, Crown Molding
Interior
Interior Features Bathroom - Full, Bathroom - With Shower Stall, Closet - Linen, Bathroom, Central Vacuum
Heating Central, Forced Air
Cooling Central Air
Flooring Tile, Carpet, Hardwood
Fireplaces Number 1
Fireplaces Type Living Room
Appliance Range, Dishwasher, Disposal, Microwave, Refrigerator, Washer, Dryer, Vacuum System, Range Hood
Laundry Closet/Cabinets - Custom Built, Flooring - Stone/Ceramic Tile, Countertops - Paper Based, Cabinets - Upgraded, Electric Dryer Hookup, Washer Hookup, Lighting - Overhead, Second Floor, In Unit, Gas Dryer Hookup
Basement Type Y
Exterior
Exterior Feature Porch, Deck, Professional Landscaping, Sprinkler System
Garage Spaces 2.0
Community Features Shopping, Walk/Jog Trails, Golf, Medical Facility, Bike Path, Conservation Area, Highway Access, House of Worship, Private School, Public School
Utilities Available for Gas Range, for Gas Oven, for Gas Dryer
Roof Type Shingle
Total Parking Spaces 4
Garage Yes
Building
Story 3
Sewer Public Sewer
Water Public
Schools
Elementary Schools Claypit Hill
Middle Schools Wayland
High Schools Wayland
Others
Pets Allowed Yes
Senior Community false
Pets Allowed Yes
Read Less Info
Want to know what your home might be worth? Contact us for a FREE valuation!

Our team is ready to help you sell your home for the highest possible price ASAP
Bought with Nikki Milott McCay • Advisors Living - Weston



